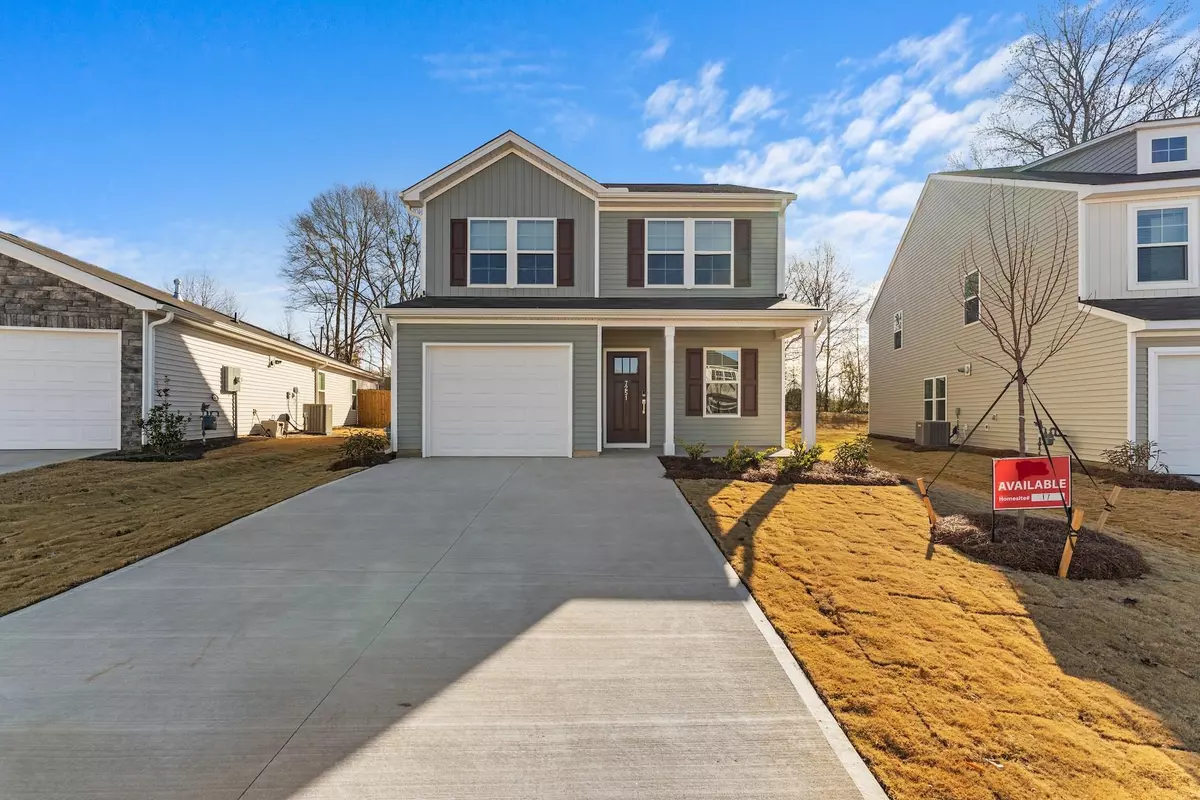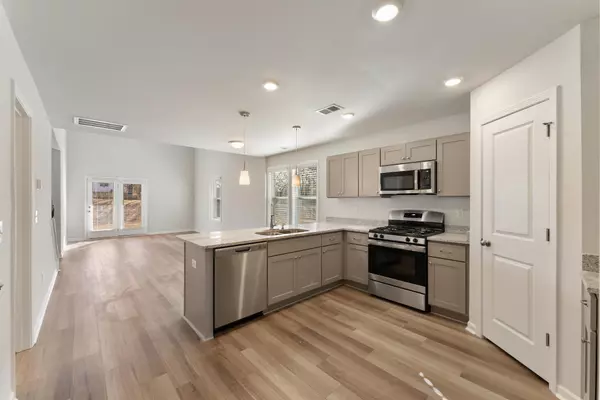$262,000
$262,000
For more information regarding the value of a property, please contact us for a free consultation.
7251 Heirloom Lane Inman, SC 29349
4 Beds
2.5 Baths
1,709 SqFt
Key Details
Sold Price $262,000
Property Type Single Family Home
Sub Type Single Family
Listing Status Sold
Purchase Type For Sale
Approx. Sqft 1600-1799
Square Footage 1,709 sqft
Price per Sqft $153
Subdivision Regency Walk
MLS Listing ID 305148
Sold Date 02/13/24
Style Traditional
Bedrooms 4
Full Baths 2
Half Baths 1
Construction Status Under Construction
HOA Fees $39/ann
HOA Y/N Yes
Year Built 2023
Annual Tax Amount $2,022
Tax Year 2023
Lot Size 4,356 Sqft
Acres 0.1
Property Description
The Evans floorplan will blow you away with what it has to offer. As soon as you enter, you will see the LVP flooring that is carried throughout the downstairs. The kitchen is loaded with upgrades, including granite countertops, pendent lights and stainless steel gas appliances. It overlooks the breakfast area that is open to the family room that would be a perfect place to gather as a family. You can also enjoy evening nights on the covered back porch located right off of the family room. The LVP flooring is continued to the primary suite located in the back of the home on the main level. The primary is spacious and has plenty of storage, with a large walk in closet and additional storage in the primary bathroom. The home is complete with 3 additional bedrooms and a bathroom upstairs. It is located near shopping and schools. Stop by today for more information!
Location
State SC
County Spartanburg
Area Boiling Springs
Rooms
Basement None
Primary Bedroom Level 1
Interior
Interior Features Smoke Detector, Ceilings-Cathedral/Raised, Ceilings-Some 9 Ft +, Walk in Closet, Ceilings-Smooth, Countertops-Solid Surface, Open Floor Plan
Appliance Cook Top - Gas, Oven - Gas
Exterior
Exterior Feature Windows - Insulated, Porch-Front, Windows - Tilt Out, Porch - Covered Back
Roof Type Composition Shingle
Building
Lot Description Some Trees
Foundation Slab
Level or Stories 2
Construction Status Under Construction
Schools
Elementary Schools 2-Sugar Ridge
Middle Schools 2-Boiling Springs
High Schools 2-Boiling Springs
School District 2
Others
HOA Fee Include Common Area,Street Lights
Acceptable Financing FHA
Listing Terms FHA
Read Less
Want to know what your home might be worth? Contact us for a FREE valuation!

Our team is ready to help you sell your home for the highest possible price ASAP
Bought with LESLIE HORNE & ASSOCIATES






