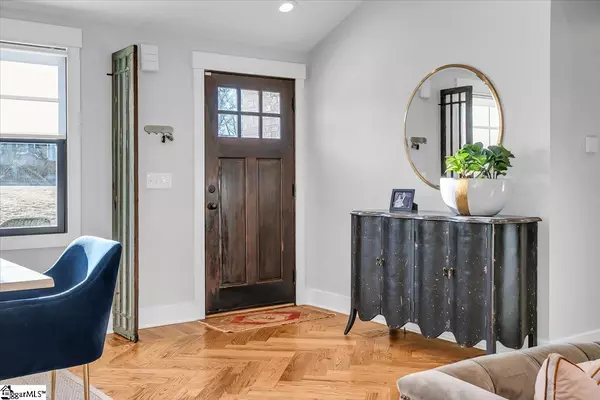$1,010,000
$970,000
4.1%For more information regarding the value of a property, please contact us for a free consultation.
606 Wembley Road Greenville, SC 29607
5 Beds
5 Baths
2,978 SqFt
Key Details
Sold Price $1,010,000
Property Type Single Family Home
Sub Type Single Family Residence
Listing Status Sold
Purchase Type For Sale
Square Footage 2,978 sqft
Price per Sqft $339
Subdivision Gower Estates
MLS Listing ID 1517270
Sold Date 02/28/24
Style Ranch
Bedrooms 5
Full Baths 3
Half Baths 2
HOA Fees $4/ann
HOA Y/N yes
Year Built 1964
Annual Tax Amount $3,682
Lot Size 0.410 Acres
Lot Dimensions 98.7 x 171.4 x 120.5 x 159.8
Property Description
Welcome to a beautiful newly renovated home that exudes timeless elegance and modern luxury. This stunning property is perfectly situated in a desirable location, offering convenience and tranquility all in one. Step inside and be captivated by the soaring vaulted ceilings in the living room, dining room, and great room. The open floor plan seamlessly blends the kitchen, living room and dining room spaces together, creating a flow perfect for entertaining family and friends. No detail has been spared in this home's renovation. Custom built-ins grace the main living areas while a gas log fireplace adds warmth and ambiance to the great room. The chef's kitchen is a dream come true, boasting double ovens, two dishwashers, quartz countertops, gas range, pantry space and so much more. Hardwood floors adorn the entire home, with herringbone hardwood accents in the living room, dining room, and kitchen. All bathrooms have custom tile work and quartz countertops. This home offers 5 spacious bedrooms, including one currently being used as an office and one has a hangout room. The master suite is a sanctuary of relaxation with its own private bathroom featuring luxurious finishes, dual vanities, garden tub and stand up shower. It also has a large walk-in closet. Outside, a screened porch overlooks the fenced-in backyard, providing the perfect spot for morning coffee or evening gatherings. Additional features include a walk-in laundry room with ample storage and a detached two-car garage with more storage. Located within close proximity to excellent schools and all the amenities you could desire, this property truly offers the best of both worlds - an oasis of tranquility amidst convenient city living.Don't miss your chance to own this remarkable home!
Location
State SC
County Greenville
Area 040
Rooms
Basement None
Interior
Interior Features Bookcases, Ceiling Fan(s), Ceiling Cathedral/Vaulted, Ceiling Smooth, Open Floorplan, Tub Garden, Walk-In Closet(s), Countertops – Quartz
Heating Natural Gas
Cooling Central Air, Electric, Multi Units
Flooring Ceramic Tile, Hwd/Pine Flr Under Carpet
Fireplaces Number 1
Fireplaces Type Gas Log
Fireplace Yes
Appliance Gas Cooktop, Dishwasher, Disposal, Double Oven, Microwave, Range Hood, Gas Water Heater, Tankless Water Heater
Laundry 1st Floor, Walk-in, Laundry Room
Exterior
Garage Detached, Paved, Yard Door
Garage Spaces 2.0
Fence Fenced
Community Features Common Areas, Sidewalks
Utilities Available Underground Utilities, Cable Available
Roof Type Architectural
Garage Yes
Building
Lot Description 1/2 Acre or Less, Few Trees, Sprklr In Grnd-Full Yard
Story 1
Foundation Crawl Space
Sewer Public Sewer
Water Public, Greenville Water
Architectural Style Ranch
Schools
Elementary Schools Sara Collins
Middle Schools Beck
High Schools J. L. Mann
Others
HOA Fee Include None
Read Less
Want to know what your home might be worth? Contact us for a FREE valuation!

Our team is ready to help you sell your home for the highest possible price ASAP
Bought with BHHS C Dan Joyner - Midtown






