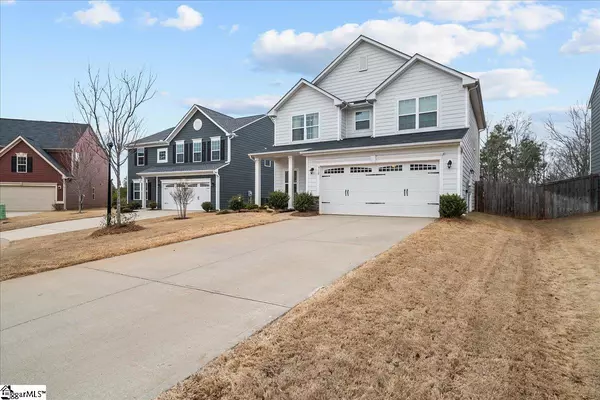$299,900
$299,900
For more information regarding the value of a property, please contact us for a free consultation.
918 Saint Elmos Court Duncan, SC 29334
3 Beds
3 Baths
2,085 SqFt
Key Details
Sold Price $299,900
Property Type Single Family Home
Sub Type Single Family Residence
Listing Status Sold
Purchase Type For Sale
Square Footage 2,085 sqft
Price per Sqft $143
Subdivision Rainwater
MLS Listing ID 1517471
Sold Date 02/29/24
Style Traditional
Bedrooms 3
Full Baths 2
Half Baths 1
HOA Fees $35/ann
HOA Y/N yes
Year Built 2018
Annual Tax Amount $1,497
Lot Size 6,969 Sqft
Property Description
Welcome to a fabulous, fully-stocked home, that is ready for its next owner! This stunning 3 bedroom, 2.5 bathroom home is equipped with a loft for extra space and was built in late 2018. It comes with ALL appliances and is truly "Move In Ready"! As you step through the front door, you'll be greeted by an inviting open floor plan that seamlessly connects the living and kitchen area. The kitchen features stainless steel appliances, including a recently purchased Bosch ultra-quiet Dishwasher! There are not one, but TWO pantry's for ample space. The home has natural light throughout, making the home feel inviting from the moment you walk in the door. Upstairs, you will be greeted with a loft that can be treated as an office space, playroom, or a sitting room. You'll discover a spacious primary bedroom nearby with an ensuite bathroom and generously sized walk-in closet. The bathroom has a two vanity sink and a large tile walk-in shower. The two additional bedrooms down the hallway have their own closets and access to a full bathroom. There is a walk-in laundry room, already stocked with a washer and dryer! Step out into the backyard that is fully fenced, and enjoy the spacious lot that backs up to mature trees for ultimate privacy. Don't miss the opportunity to make this exquisite house your new home. Schedule a viewing today!
Location
State SC
County Spartanburg
Area 033
Rooms
Basement Interior Entry
Interior
Interior Features Ceiling Fan(s), Granite Counters, Open Floorplan, Pantry
Heating Natural Gas
Cooling Central Air
Flooring Carpet, Luxury Vinyl Tile/Plank
Fireplaces Number 1
Fireplaces Type Gas Log
Fireplace Yes
Appliance Gas Cooktop, Dishwasher, Dryer, Refrigerator, Washer, Gas Oven, Microwave, Tankless Water Heater
Laundry 2nd Floor, Walk-in
Exterior
Garage Attached, Paved
Garage Spaces 2.0
Fence Fenced
Community Features Common Areas, Street Lights, Pool, Sidewalks
Utilities Available Underground Utilities
Roof Type Architectural
Parking Type Attached, Paved
Garage Yes
Building
Lot Description 1/2 Acre or Less, Cul-De-Sac
Story 2
Foundation Slab
Sewer Public Sewer
Water Public, SJWD
Architectural Style Traditional
Schools
Elementary Schools River Ridge
Middle Schools Florence Chapel
High Schools James F. Byrnes
Others
HOA Fee Include Pool,Street Lights,By-Laws,Restrictive Covenants
Read Less
Want to know what your home might be worth? Contact us for a FREE valuation!

Our team is ready to help you sell your home for the highest possible price ASAP
Bought with Keller Williams DRIVE






