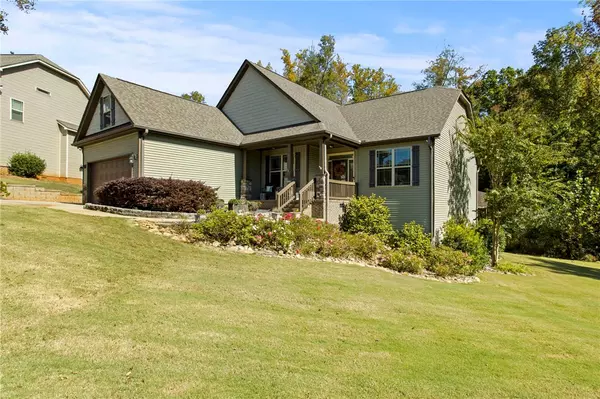$414,900
$414,900
For more information regarding the value of a property, please contact us for a free consultation.
104 Creek Trail DR Easley, SC 29642
3 Beds
2 Baths
2,178 SqFt
Key Details
Sold Price $414,900
Property Type Single Family Home
Sub Type Single Family Residence
Listing Status Sold
Purchase Type For Sale
Square Footage 2,178 sqft
Price per Sqft $190
Subdivision Granite Springs
MLS Listing ID 20267806
Sold Date 03/05/24
Style Ranch
Bedrooms 3
Full Baths 2
HOA Fees $18/ann
HOA Y/N Yes
Abv Grd Liv Area 2,178
Total Fin. Sqft 2178
Year Built 2015
Annual Tax Amount $6,788
Tax Year 2022
Lot Size 0.700 Acres
Acres 0.7
Property Description
Powdersville proper! Let me show you around a fantastic floor planned home with bells and whistles you have looked for! Nested in the heart of Powdersville you will find the neighborhood of Granite Springs. Mature trees, pride of ownership, wide streets, and craftsman details set the stage. Located at the end of a cul de sac is the sweetness of 104 Creek Trail. Wide front porch with stone details beg you to enter. New flooring throughout sets the stage! The kitchen gives tons of cabinets and lots of granite! I love the double door pantry for storing all your bulk purchases. The gas stove is sure to please the cook in the family! There is a nicely sized dining room with space large enough for a long farmhouse table and gathering all together. Access to the deck is just off the dining room. This makes for the perfect situation when grilling out! Also, the outdoor living space is perfect for larger gatherings so that folks can easily come and go as needed. Steps down to the back of the home brings you to a HUGE tall crawl space. This area is well done and has been finished with a dehumidifier to keep the climate at a comfortable temp not only for the condition of the crawl but should you need to transform this space into a workshop area. The double doors make coming inside very easy. The property backs up to mature trees and a creek! Pets will enjoy having so much room to roam and play. You are going to love the privacy this backyard has! Back inside, the family room is nicely sized. Notice how the flooring is not only carried out into this room but through the entire home! No carpet here! There is a stone fireplace that will warm the room on cool fall evenings. And there is great space for a sectional sofa and a BIG TV for binge watching. All on the main level you will find all 3 bedrooms and 2 guest baths. The master bedroom is split from the rest of the bedrooms. It boasts a private bath with double sinks, large jetted soaking tub, a walk-in shower, and a walk-in closet.The guest rooms and guest bath are all ample sized with good function and space. The only thing located on the second level is a private bonus room. It too has the same flooring as the main floor and is zoned to maintain a consistent comfortable temperature. Colors are cool and comfortable throughout the home. Archways, detailed moldings, wainscoting, and beautiful floors are such nice details. Big windows allow natural lighting to pour in. Since 104 Creek Trail is located in Powdersville you know a commute to work is a breeze.This home provides you easy access to 85! Downtown Greenville is only 15 minutes away! But enjoy Anderson County taxes! Powdersville schools are close by too! If you need a quick meal, try Easley and the many new restaurants in town or head over to Downtown Greenville for dinner at Rick Erwins! Being centrally located is going to be what you love best about this home! Give us a call today! Let’s show you what your buying power is and get you into that new home with an award winning school and fantastic location before the Holidays. Let’s Deck These Halls!
Location
State SC
County Anderson
Area 104-Anderson County, Sc
Rooms
Basement None, Crawl Space
Main Level Bedrooms 3
Interior
Interior Features Ceiling Fan(s), Dual Sinks, Fireplace, Granite Counters, High Ceilings, Jetted Tub, Bath in Primary Bedroom, Pull Down Attic Stairs, Smooth Ceilings, Separate Shower, Cable TV, Upper Level Primary, Walk-In Closet(s), Walk-In Shower, Breakfast Area, Workshop
Heating Natural Gas
Cooling Central Air, Forced Air
Flooring Luxury Vinyl, Luxury VinylPlank
Fireplaces Type Gas Log
Fireplace Yes
Window Features Tilt-In Windows,Vinyl
Appliance Disposal, Gas Oven, Gas Range, Gas Water Heater, Microwave, Tankless Water Heater
Exterior
Exterior Feature Deck, Porch
Garage Attached, Garage, Driveway
Garage Spaces 2.0
Utilities Available Electricity Available, Natural Gas Available, Septic Available, Water Available, Cable Available
Waterfront No
Waterfront Description None
Water Access Desc Public
Roof Type Architectural,Shingle
Accessibility Low Threshold Shower
Porch Deck, Front Porch
Garage Yes
Building
Lot Description Cul-De-Sac, Outside City Limits, Subdivision, Sloped
Entry Level One and One Half
Foundation Crawlspace
Sewer Septic Tank
Water Public
Architectural Style Ranch
Level or Stories One and One Half
Structure Type Stone,Vinyl Siding
Schools
Elementary Schools Concrete Primar
Middle Schools Powdersville Mi
High Schools Powdersville High School
Others
HOA Fee Include Street Lights
Tax ID 2121701033000
Security Features Smoke Detector(s)
Membership Fee Required 220.0
Financing FHA
Read Less
Want to know what your home might be worth? Contact us for a FREE valuation!

Our team is ready to help you sell your home for the highest possible price ASAP
Bought with NONMEMBER OFFICE






