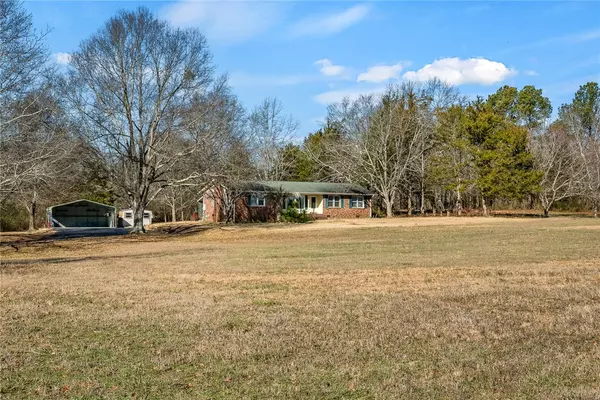$275,000
$249,900
10.0%For more information regarding the value of a property, please contact us for a free consultation.
128 Pollard RD Starr, SC 29684
3 Beds
2 Baths
1,816 SqFt
Key Details
Sold Price $275,000
Property Type Single Family Home
Sub Type Single Family Residence
Listing Status Sold
Purchase Type For Sale
Square Footage 1,816 sqft
Price per Sqft $151
MLS Listing ID 20270604
Sold Date 03/06/24
Style Ranch
Bedrooms 3
Full Baths 1
Half Baths 1
HOA Y/N No
Total Fin. Sqft 1816
Annual Tax Amount $1,432
Tax Year 2023
Lot Size 5.000 Acres
Acres 5.0
Property Description
**This home has received MULTIPLE OFFERS. The deadline for highest and best offers is 1pm EST on Monday, Feb. 12. 2024.** You’ll be ready to say “SOLD,” when you see this house with 5 acres on Pollard Road! This lifelong family estate is available to the public for the first time! The all brick, single story home offers many, large spaces that can be used a variety of ways! The property has a variety of additional amenities: there was previously a mobile home on site - power is available on this site, and water is available by the shared well. There are two carports, an oversized workshop with power and an additional workshop with 4 bays. There’s so much potential with this property! This is an estate sale. Seller has had the home professionally inspected and has also had the septic tank inspected. Seller prefers to sell the home “as is.”
Location
State SC
County Anderson
Area 112-Anderson County, Sc
Rooms
Basement None, Crawl Space
Main Level Bedrooms 3
Interior
Interior Features Ceiling Fan(s), Fireplace, Pull Down Attic Stairs, Upper Level Primary, Walk-In Shower, Storm Door(s)
Heating Central, Electric, Forced Air
Cooling Central Air, Electric, Forced Air
Flooring Carpet, Hardwood, Tile, Vinyl
Fireplace Yes
Window Features Tilt-In Windows,Vinyl
Appliance Dryer, Dishwasher, Electric Oven, Electric Range, Electric Water Heater, Microwave, Refrigerator, Smooth Cooktop, Washer
Laundry Washer Hookup
Exterior
Exterior Feature Paved Driveway, Porch, Storm Windows/Doors
Garage Detached Carport, Driveway
Garage Spaces 2.0
Utilities Available Electricity Available, Septic Available
Waterfront No
Waterfront Description None
Water Access Desc Private,Well
Roof Type Architectural,Shingle
Accessibility Low Threshold Shower
Porch Front Porch
Garage Yes
Building
Lot Description Level, Not In Subdivision, Outside City Limits, Trees, Wooded
Entry Level One
Foundation Crawlspace
Sewer Septic Tank
Water Private, Well
Architectural Style Ranch
Level or Stories One
Structure Type Brick
Schools
Elementary Schools Iva Elem
Middle Schools Starr-Iva Middl
High Schools Crescent High
Others
HOA Fee Include None
Tax ID 105-00-09-005-000
Security Features Smoke Detector(s)
Acceptable Financing USDA Loan
Listing Terms USDA Loan
Financing Conventional
Read Less
Want to know what your home might be worth? Contact us for a FREE valuation!

Our team is ready to help you sell your home for the highest possible price ASAP
Bought with Century 21 Blackwell & Co. Rea






