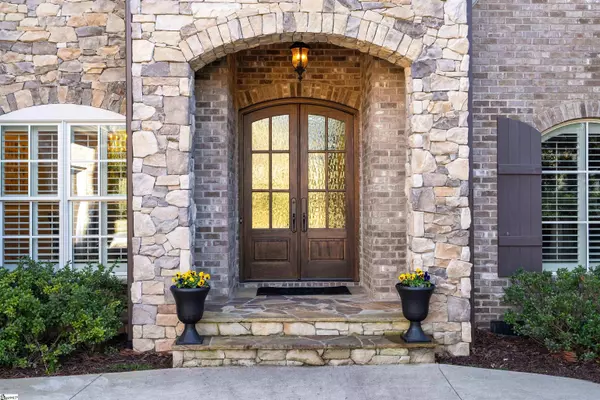$1,074,000
$1,147,800
6.4%For more information regarding the value of a property, please contact us for a free consultation.
30 Charleston Oak Lane Greenville, SC 29615
4 Beds
4 Baths
3,826 SqFt
Key Details
Sold Price $1,074,000
Property Type Single Family Home
Sub Type Single Family Residence
Listing Status Sold
Purchase Type For Sale
Approx. Sqft 3800-3999
Square Footage 3,826 sqft
Price per Sqft $280
Subdivision The Oaks At Roper Mountain
MLS Listing ID 1516946
Sold Date 03/06/24
Style Traditional
Bedrooms 4
Full Baths 3
Half Baths 1
HOA Fees $289/ann
HOA Y/N yes
Annual Tax Amount $5,248
Lot Size 0.280 Acres
Lot Dimensions 59 x 121 x 85 x 42 x 147
Property Sub-Type Single Family Residence
Property Description
The Oaks at Roper Mountain is one of Greenville's most sought-after upscale communities. The location off of Roper Mountain Rd. is gated and private, and the homes are custom built by highly respected builders. 30 Charleston Oak Lane is stunning! From the moment you walk in through the stone covered front porch through the elegant front doors you will be warmly welcomed to the custom details. The amazing trim work, including the coffered ceilings set the stage for this wonderful open floor plan. There is a formal dining room that opens to the beautiful family room with a stone gas log fireplace with custom cabinetry. The family room opens to the gorgeous kitchen with spacious granite counters tops, handsome back splashes, and upscale stainless-steel appliances with a spacious walk-in pantry. The built in wine refrigerator is another additional detail that make this home so awesome! The outdoor covered screen porch and grilling deck overlooking the private back yard is just what you are looking for to fully enjoy outdoor living. The first-floor spacious master bedroom, with a huge custom organized walk-in closet with the spa like master bath will soothe your soul. A second guest room and full bath are also located on the main level, as is a half bath. Upstairs are 2 additional bedrooms and a full bath. At the top of the elegant staircase is a loft area and a wonderful recreation room, currently also being used as a home office. This is a home for the discriminating buyer!! We recommend viewing the video that is available with this listing to show you the wonderful flow of this home and more views of the gorgeous details.
Location
State SC
County Greenville
Area 031
Rooms
Basement None
Interior
Interior Features Bookcases, High Ceilings, Ceiling Smooth, Central Vacuum, Granite Counters, Open Floorplan, Tub Garden, Walk-In Closet(s), Coffered Ceiling(s), Pantry
Heating Forced Air, Natural Gas
Cooling Central Air, Electric
Flooring Carpet, Ceramic Tile, Wood
Fireplaces Number 1
Fireplaces Type Gas Log, Gas Starter
Fireplace Yes
Appliance Dishwasher, Disposal, Dryer, Freezer, Free-Standing Gas Range, Oven, Refrigerator, Washer, Wine Cooler, Microwave, Range Hood, Gas Water Heater, Tankless Water Heater
Laundry Sink, 1st Floor, Walk-in, Gas Dryer Hookup, Laundry Room
Exterior
Parking Features Attached, Concrete, Garage Door Opener, Key Pad Entry
Garage Spaces 2.0
Fence Fenced
Community Features Gated, Street Lights, Recreational Path, Sidewalks, Lawn Maintenance, Landscape Maintenance
Utilities Available Underground Utilities, Cable Available
Roof Type Architectural
Garage Yes
Building
Lot Description 1/2 Acre or Less, Sloped, Few Trees, Sprklr In Grnd-Full Yard
Story 2
Foundation Crawl Space
Builder Name First Choice
Sewer Public Sewer
Water Public, Greenville Water
Architectural Style Traditional
Schools
Elementary Schools Oakview
Middle Schools Beck
High Schools J. L. Mann
Others
HOA Fee Include Maintenance Grounds,Street Lights,Trash,By-Laws,Restrictive Covenants
Read Less
Want to know what your home might be worth? Contact us for a FREE valuation!

Our team is ready to help you sell your home for the highest possible price ASAP
Bought with BHHS C Dan Joyner - Midtown






