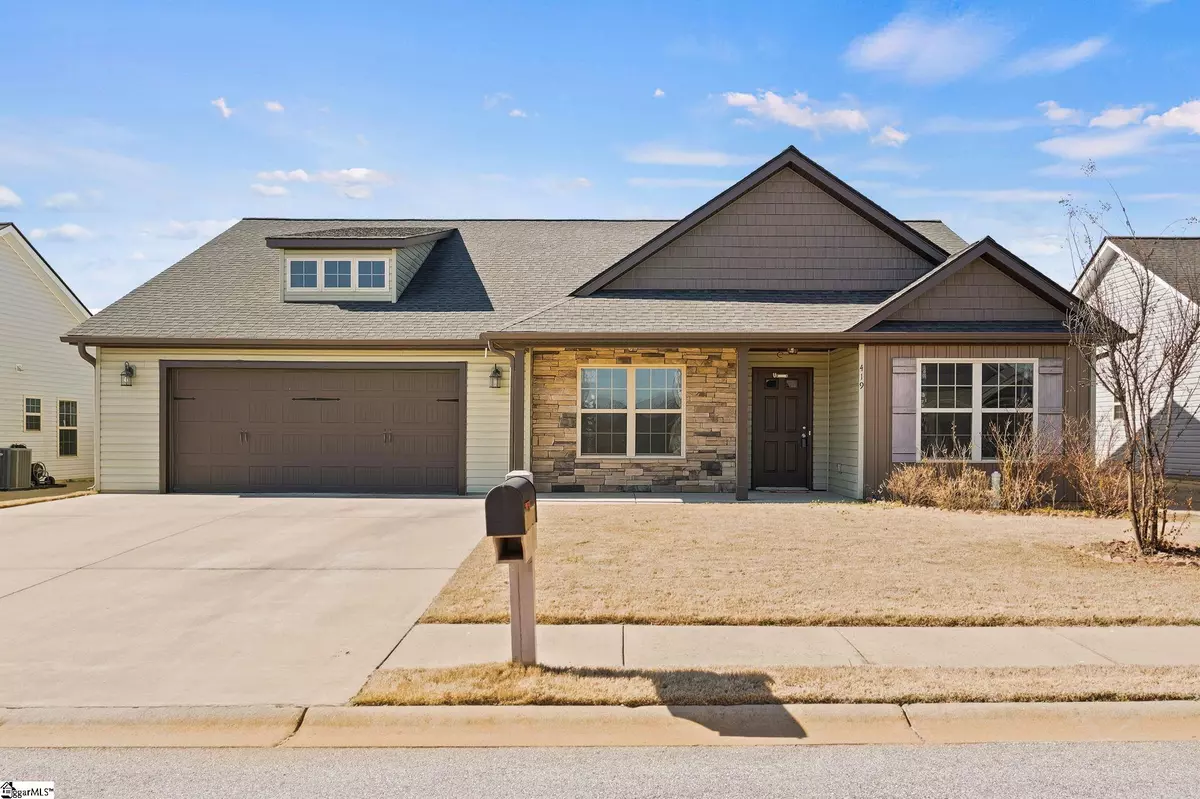$310,000
$310,000
For more information regarding the value of a property, please contact us for a free consultation.
419 Peaksview Drive Simpsonville, SC 29681
3 Beds
2 Baths
1,708 SqFt
Key Details
Sold Price $310,000
Property Type Single Family Home
Sub Type Single Family Residence
Listing Status Sold
Purchase Type For Sale
Square Footage 1,708 sqft
Price per Sqft $181
Subdivision Lockeland Park
MLS Listing ID 1518608
Sold Date 03/12/24
Style Craftsman
Bedrooms 3
Full Baths 2
HOA Fees $12/ann
HOA Y/N yes
Year Built 2017
Annual Tax Amount $1,101
Lot Size 8,276 Sqft
Lot Dimensions 70 x 120 x 70 x 120
Property Description
Location Location Location!! This ranch 3 bedroom and 2 full bath is exactly what buyers are looking for!! Located in the much sought after Five Forks area that is close to 85, GPS, Woodruff Rd shopping and the MESA soccer fields this is a RARE GEM!! Come home and sit on your rocking chair front porch or enjoy your evenings on your covered patio overlooking your fenced back yard!! Full kitchen appl are staying with the home (Dishwasher, range, microwave, disposal, washer and dryer). Master bedroom is located away from the 2nd and 3rd bedrooms and features a vaulted ceiling and a master bath with a garden tub, sep. shower, dual sinks and walk in closet! Nice size vaulted great room opens to your kitchen. Great for entertaining!! Don't miss out on this home!!
Location
State SC
County Greenville
Area 031
Rooms
Basement None
Interior
Interior Features High Ceilings, Ceiling Fan(s), Ceiling Smooth, Open Floorplan, Tub Garden, Walk-In Closet(s), Laminate Counters, Pantry
Heating Electric, Forced Air
Cooling Central Air, Electric
Flooring Carpet, Laminate, Vinyl
Fireplaces Type None
Fireplace Yes
Appliance Dishwasher, Disposal, Dryer, Refrigerator, Washer, Free-Standing Electric Range, Range, Microwave, Electric Water Heater
Laundry 1st Floor, Walk-in, Laundry Room
Exterior
Garage Attached, Concrete, Garage Door Opener
Garage Spaces 2.0
Fence Fenced
Community Features Common Areas, Street Lights, Sidewalks
Utilities Available Underground Utilities, Cable Available
Roof Type Architectural
Garage Yes
Building
Lot Description 1/2 Acre or Less
Story 1
Foundation Slab
Sewer Public Sewer
Water Public, Greenville
Architectural Style Craftsman
Schools
Elementary Schools Rudolph Gordon
Middle Schools Rudolph Gordon
High Schools Fountain Inn High
Others
HOA Fee Include Restrictive Covenants
Read Less
Want to know what your home might be worth? Contact us for a FREE valuation!

Our team is ready to help you sell your home for the highest possible price ASAP
Bought with Keller Williams Greenville Cen






