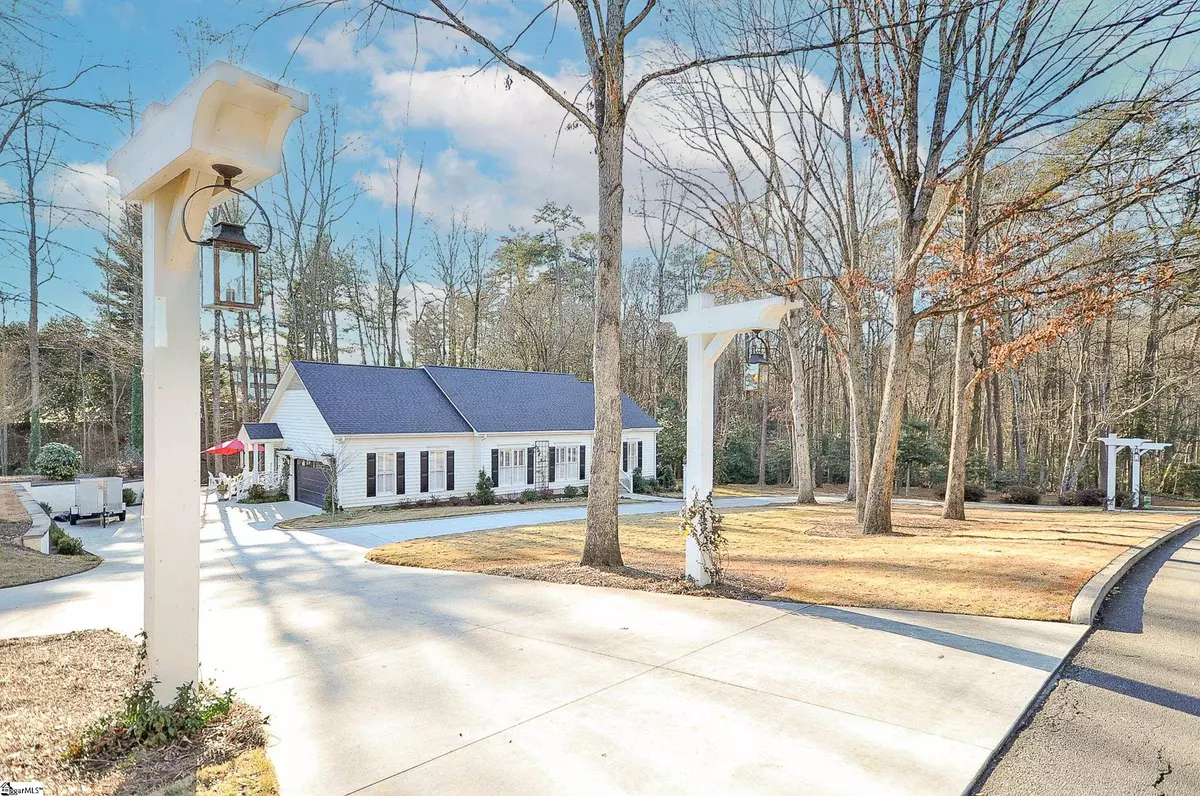$900,000
$985,528
8.7%For more information regarding the value of a property, please contact us for a free consultation.
514 Huntington Road Greenville, SC 29615
4 Beds
4 Baths
2,582 SqFt
Key Details
Sold Price $900,000
Property Type Single Family Home
Sub Type Single Family Residence
Listing Status Sold
Purchase Type For Sale
Approx. Sqft 2400-2599
Square Footage 2,582 sqft
Price per Sqft $348
Subdivision Huntington
MLS Listing ID 1515614
Sold Date 03/13/24
Style Traditional
Bedrooms 4
Full Baths 3
Half Baths 1
HOA Fees $16/ann
HOA Y/N yes
Year Built 1986
Annual Tax Amount $2,666
Lot Size 1.360 Acres
Lot Dimensions 373 x 427 x 285
Property Sub-Type Single Family Residence
Property Description
This recently renovated residence, now brimming with upgrades and amenities, is sure to leave you amazed! Its central location in East Greenville is mere minutes from Greenville airport, downtown, the hospital, shops, restaurants, and other desirable locations. ON THE OUTSIDE: First impressions of the house boast 2 pairs of gas lanterns that border the double-entrance half-circle driveway. The convenience of a front-yard sprinkler system allows you to easily maintain your meticulously landscaped 1.4 acres of privacy. Stepping around to the large, fenced-in backyard reveals a lush sanctuary split by a natural spring-fed creek which feeds into Huntington Lake. The beauty can be enjoyed from the no-maintenance FIBERON double deck with 40ft steel-supported bridge that leads to your covered pavilion which features adjustable lighting, electrical outlets, and an outdoor fireplace perfect for entertaining your guests. However, entertainment is provided; as the backyard includes a putt-putt recreation area, fire pit, and large concrete patios. ON THE INSIDE: Upon entering you will find that good natural lighting and hardwood floors are a common theme throughout. The open concept design allows for the kitchen, breakfast nook, and living room to flow seamlessly into one another. The newly remodeled kitchen includes top-of-the-line CAFÉ appliances and Silestone ET Calacutta Gold Suede countertops, farmhouse sink, and floor-tiled pantry. The living room has a wall of floor-to-ceiling windows with a sliding door so you may properly enjoy your scenic view. The en-suite master bedroom features more floor-to-ceiling windows with an access onto the deck and large newly remodeled tiled bathroom with double farmhouse sinks and soaker tub/shower. Other rooms on the main floor include an office space adjacent to the main entryway and a private formal dining room. Tucked away on the other side is a laundry room with new LG appliances and a half-bathroom. Downstairs the one-bedroom full-bath basement is a perfect place for your guests. Large sliding doors allow access to the lower-level deck. 2 bedrooms and 1 bathroom upstairs with closets and access to the attic/storage space. The central bedroom has a large picture-window that immerses you in the treetop setting. Natural Gas backup generator for seamless complete home power, tankless water heater/New Trane AC, newly repainted rooms, and new roof with 10-year extended American Pledge warranty (transferable), are among some of the other most recent upgrades to this stunning home. You can live in the heart of the city, close to all the amenities, while still enjoying privacy and comfort of your own oasis.
Location
State SC
County Greenville
Area 022
Rooms
Basement Partially Finished, Walk-Out Access
Interior
Interior Features 2nd Stair Case, Ceiling Fan(s), Ceiling Smooth, Granite Counters
Heating Forced Air, Natural Gas
Cooling Central Air, Electric
Flooring Carpet, Ceramic Tile, Wood
Fireplaces Number 1
Fireplaces Type Gas Log, Ventless, Outside
Fireplace Yes
Appliance Cooktop, Dishwasher, Disposal, Dryer, Self Cleaning Oven, Convection Oven, Refrigerator, Washer, Other, Electric Cooktop, Electric Oven, Range, Microwave, Microwave-Convection, Range Hood, Gas Water Heater
Laundry 1st Floor, In Kitchen, Laundry Room
Exterior
Exterior Feature Balcony, Outdoor Fireplace, Other
Parking Features Attached, Circular Driveway, Parking Pad, Paved, Concrete
Garage Spaces 2.0
Community Features Neighborhood Lake/Pond
Utilities Available Underground Utilities
Waterfront Description Creek
Roof Type Architectural
Garage Yes
Building
Lot Description 1 - 2 Acres, Few Trees
Story 1
Foundation Crawl Space, Basement
Sewer Public Sewer
Water Public
Architectural Style Traditional
Schools
Elementary Schools Sara Collins
Middle Schools Beck
High Schools J. L. Mann
Others
HOA Fee Include By-Laws
Read Less
Want to know what your home might be worth? Contact us for a FREE valuation!

Our team is ready to help you sell your home for the highest possible price ASAP
Bought with Lowcountry Charmed






