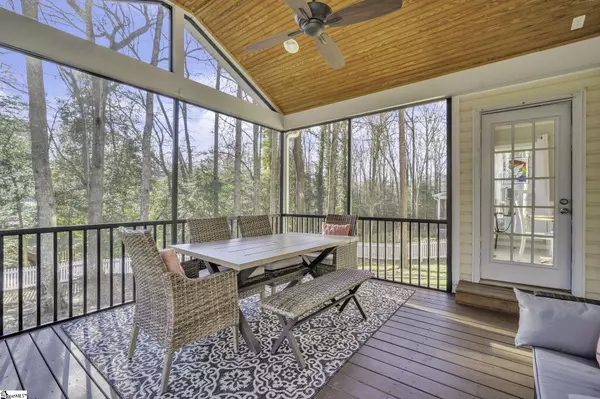$446,000
$446,000
For more information regarding the value of a property, please contact us for a free consultation.
301 Deer Spring Lane Simpsonville, SC 29680
3 Beds
3 Baths
2,489 SqFt
Key Details
Sold Price $446,000
Property Type Single Family Home
Sub Type Single Family Residence
Listing Status Sold
Purchase Type For Sale
Approx. Sqft 2600-2799
Square Footage 2,489 sqft
Price per Sqft $179
Subdivision Neely Farm
MLS Listing ID 1518642
Sold Date 03/22/24
Style Traditional
Bedrooms 3
Full Baths 2
Half Baths 1
HOA Fees $50/ann
HOA Y/N yes
Year Built 1992
Annual Tax Amount $1,540
Lot Size 0.350 Acres
Lot Dimensions 165 x 90 x 86 x 186
Property Description
Welcome to 301 Deer Spring Lane, a charming retreat nestled in the heart of the highly desired Neely Farm community. This friendly neighborhood is renowned for its wide range of amenities, including a sparkling community pool, clubhouse, soccer fields, neighborhood pond, walking paths, and tennis courts. Whether you're seeking relaxation or recreation, this nostalgic neighborhood has something for everyone. As you step inside picturesque 301 Deer Spring Lane, you're greeted by a grand two-story foyer that gives way to an array of desirable features, including real hardwood floors, ceramic tile, vaulted ceilings, skylights, and oversized windows that flood the space with natural light. Every corner exudes warmth and character, creating a welcoming atmosphere ideal for both everyday living and entertaining guests. At the heart of the home the stunning kitchen boasts granite countertops, a functional center island, a beautifully tiled backsplash, and stainless-steel appliances. With an eat-in kitchen and a formal dining room, there's plenty of room for gatherings. The cozy den beckons you to unwind by the fireplace while the spacious screened-in porch with a hardwood ceiling offers the perfect view of the back patio, where a fully fenced yard provides privacy and space for outdoor activities. Retreat to the luxurious master suite, complete with a breathtaking tiled walk-in shower, jetted tub, double sinks, and a sizable walk-in closet. With vaulted ceilings and ample natural light, this tranquil sanctuary is the ultimate haven for rest and relaxation. Two additional bedrooms accompany the master along with a bonus room that is currently being used as a 4th Bedroom! Don't forget to check out the epoxy floors and shelving in the garage! In addition to its exceptional features and amenities, this home is zoned for award-winning schools! Conveniently located just minutes from Interstates I-85, I-385, and the Southern Connector, as well as the bustling Fairview Rd shopping and dining, residents enjoy unparalleled access to everything Simpsonville has to offer. Available by appointment only, this remarkable property won't stay on the market for long!
Location
State SC
County Greenville
Area 041
Rooms
Basement None
Interior
Interior Features 2 Story Foyer, High Ceilings, Ceiling Fan(s), Ceiling Cathedral/Vaulted, Ceiling Smooth, Granite Counters, Countertops-Solid Surface, Walk-In Closet(s), Pantry
Heating Forced Air, Natural Gas
Cooling Central Air, Electric
Flooring Carpet, Ceramic Tile, Wood
Fireplaces Number 1
Fireplaces Type Wood Burning
Fireplace Yes
Appliance Cooktop, Dishwasher, Disposal, Self Cleaning Oven, Refrigerator, Electric Cooktop, Electric Oven, Free-Standing Electric Range, Range, Microwave, Gas Water Heater
Laundry 2nd Floor, Laundry Closet, Electric Dryer Hookup, Washer Hookup
Exterior
Garage Attached, Paved, Garage Door Opener, Side/Rear Entry, Key Pad Entry, Driveway
Garage Spaces 2.0
Fence Fenced
Community Features Athletic Facilities Field, Clubhouse, Common Areas, Street Lights, Recreational Path, Playground, Pool, Sidewalks, Tennis Court(s), Neighborhood Lake/Pond, Walking Trails
Waterfront Description Creek
Roof Type Architectural
Parking Type Attached, Paved, Garage Door Opener, Side/Rear Entry, Key Pad Entry, Driveway
Garage Yes
Building
Lot Description 1 - 2 Acres, Few Trees, Wooded, Sprklr In Grnd-Partial Yd
Story 2
Foundation Crawl Space
Sewer Public Sewer
Water Public, Greenville Water
Architectural Style Traditional
Schools
Elementary Schools Plain
Middle Schools Ralph Chandler
High Schools Woodmont
Others
HOA Fee Include Electricity,Pool,Recreation Facilities,Street Lights,Parking,Restrictive Covenants
Read Less
Want to know what your home might be worth? Contact us for a FREE valuation!

Our team is ready to help you sell your home for the highest possible price ASAP
Bought with EXP Realty LLC






