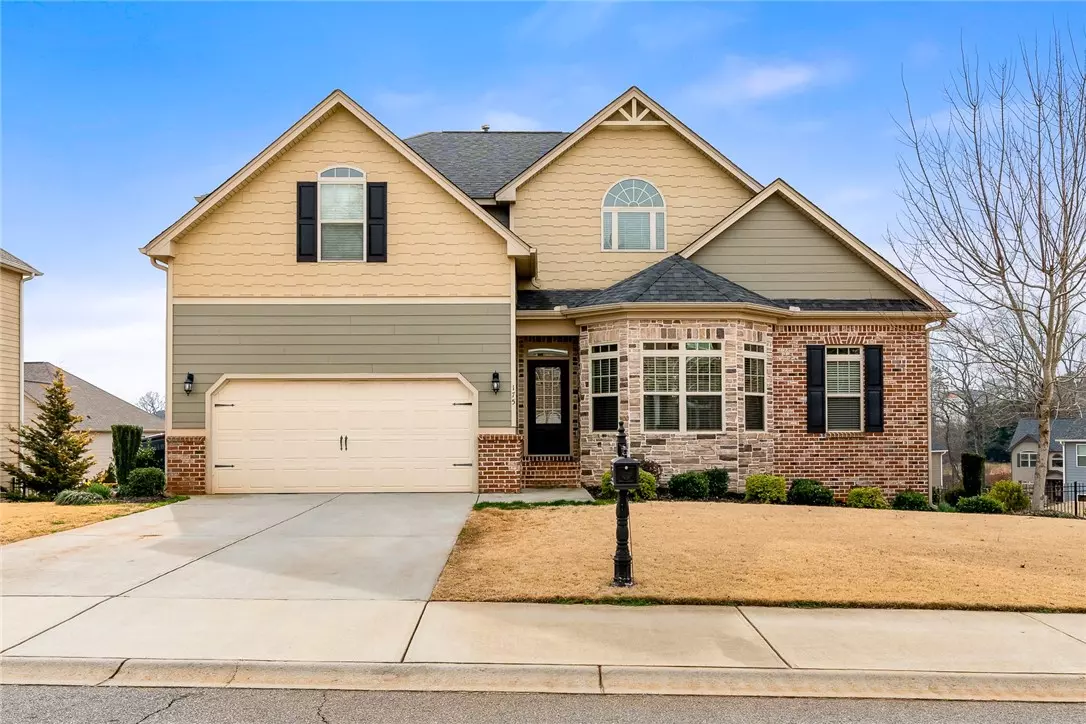$425,000
$425,000
For more information regarding the value of a property, please contact us for a free consultation.
175 Buckland DR Anderson, SC 29621
4 Beds
4 Baths
2,796 SqFt
Key Details
Sold Price $425,000
Property Type Single Family Home
Sub Type Single Family Residence
Listing Status Sold
Purchase Type For Sale
Square Footage 2,796 sqft
Price per Sqft $152
Subdivision Rivendell
MLS Listing ID 20271211
Sold Date 03/27/24
Style Craftsman,Traditional
Bedrooms 4
Full Baths 3
Half Baths 1
HOA Fees $62/ann
HOA Y/N Yes
Abv Grd Liv Area 2,796
Total Fin. Sqft 2796
Year Built 2017
Annual Tax Amount $1,389
Tax Year 2023
Lot Size 9,147 Sqft
Acres 0.21
Property Description
This stunning 4 bedroom, 3.5 bath home boasts luxury and functionality in the sought-after Rivendell community. As you enter through the grand foyer, you're greeted by 9-foot ceilings and lovely hardwood floors that lead you into the heart of the home. The elegant kitchen features custom cabinets, granite countertops, butlers pantry and a nice island. The spacious main level includes a formal dining room, ideal for hosting gatherings and dinner parties, as well as a cozy living area with a stone fireplace, perfect for relaxing evenings with family and friends. The coffered ceilings add an extra touch of sophistication to the space. Master bedroom and bath is on the main level with a very well sized walk in closet.
With four bedrooms and three bathrooms, there's plenty of room for everyone to spread out and enjoy their own space. Plus, the loft area provides additional living space, perfect for a home office, playroom, or entertainment area. The huge unfinished walkout basement offers endless possibilities for customization and expansion, it could be easily finished for additional living space. The fenced backyard provides privacy and security for outdoor activities. Relax and unwind on the back deck, overlooking the lush landscaping and manicured lawn. Located in close proximity to Interstate 85, Anderson University, shopping centers, restaurants, and more, this home offers convenience and accessibility to everything you need. Plus, residents of the Rivendell community enjoy exclusive access to amenities such as a pool with a lazy river, a clubhouse available for parties, and a fitness room, ensuring endless opportunities for leisure and recreation.
Don't miss out on the opportunity to own this beautiful home in a prime location - schedule your showing today!
Location
State SC
County Anderson
Community Common Grounds/Area, Clubhouse, Fitness Center, Pool
Area 109-Anderson County, Sc
Rooms
Basement Daylight, Full, Interior Entry, Unfinished, Walk-Out Access
Main Level Bedrooms 1
Interior
Interior Features Bathtub, Tray Ceiling(s), Ceiling Fan(s), Cathedral Ceiling(s), Dual Sinks, Entrance Foyer, Fireplace, Granite Counters, Garden Tub/Roman Tub, High Ceilings, Jack and Jill Bath, Bath in Primary Bedroom, Pull Down Attic Stairs, Smooth Ceilings, Separate Shower, Cable TV, Upper Level Primary, Vaulted Ceiling(s), Walk-In Closet(s), Walk-In Shower, Breakfast Area
Heating Central, Gas, Natural Gas
Cooling Central Air, Forced Air
Flooring Carpet, Ceramic Tile, Hardwood
Fireplaces Type Gas, Gas Log, Option
Fireplace Yes
Window Features Blinds,Insulated Windows,Tilt-In Windows,Vinyl
Appliance Double Oven, Dishwasher, Gas Cooktop, Gas Range, Microwave, Tankless Water Heater, Plumbed For Ice Maker
Laundry Washer Hookup, Electric Dryer Hookup
Exterior
Exterior Feature Deck, Fence, Sprinkler/Irrigation
Garage Attached, Garage, Driveway, Garage Door Opener
Garage Spaces 2.0
Fence Yard Fenced
Pool Community
Community Features Common Grounds/Area, Clubhouse, Fitness Center, Pool
Utilities Available Cable Available
Waterfront No
Water Access Desc Public
Roof Type Architectural,Shingle
Accessibility Low Threshold Shower
Porch Deck, Porch
Garage Yes
Building
Lot Description Outside City Limits, Subdivision
Entry Level Two
Foundation Basement
Builder Name Horton
Sewer Public Sewer
Water Public
Architectural Style Craftsman, Traditional
Level or Stories Two
Structure Type Brick,Stone
Schools
Elementary Schools Midway Elem
Middle Schools Glenview Middle
High Schools Tl Hanna High
Others
Pets Allowed Yes
HOA Fee Include Pool(s),Recreation Facilities,Street Lights
Tax ID 171-08-01-079
Security Features Smoke Detector(s)
Acceptable Financing USDA Loan
Membership Fee Required 750.0
Listing Terms USDA Loan
Financing Conventional
Pets Description Yes
Read Less
Want to know what your home might be worth? Contact us for a FREE valuation!

Our team is ready to help you sell your home for the highest possible price ASAP
Bought with Keller Williams DRIVE






