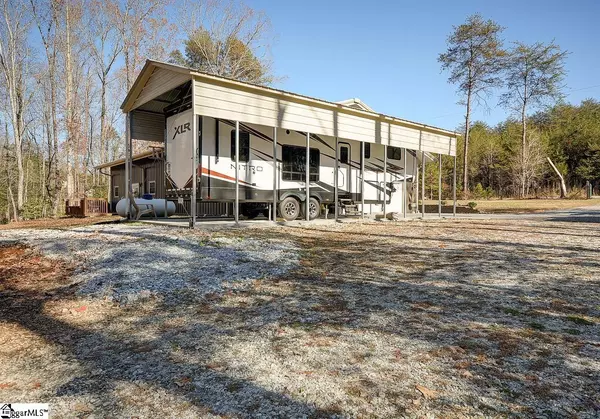$510,000
$515,000
1.0%For more information regarding the value of a property, please contact us for a free consultation.
670 Freeman Bridge Road Marietta, SC 29661
3 Beds
2 Baths
2,781 SqFt
Key Details
Sold Price $510,000
Property Type Single Family Home
Sub Type Single Family Residence
Listing Status Sold
Purchase Type For Sale
Approx. Sqft 2400-2599
Square Footage 2,781 sqft
Price per Sqft $183
MLS Listing ID 1513839
Sold Date 04/02/24
Style Other
Bedrooms 3
Full Baths 2
HOA Y/N no
Year Built 2018
Annual Tax Amount $1,293
Lot Size 3.860 Acres
Property Description
It's a BARNDOMINIUM y'all!!! You see these around, but not too many of them go on the market for sale. The sellers loss is your gain!! Custom Built steel construction from top to bottom with beautiful interior finishes including, Porcelain Tile Floors, Granite and Quartz Counters, Soft Close Cabinets, and beautiful Fixtures and Faucets throughout. Open/Split Floor Plan with a cozy Living Room including a Gas Log FP that will heat the entire living area with much heat to spare. A spacious Dining Room and Large Open Kitchen with French Doors accessing the Large Back Deck overlooking the woods. The Split Floor Plan includes two Bedrooms on one side, and the Master on the other. The Master Bedroom features a long walk in closet large enough for two, and the Master Bath features a step in shower and Double Vanity. The Flex Room/Office sits right off the Dining Room and it's entrance is highlighted by a Gorgeous Handmade, Sliding Barn Door. Above the Living Room is a large Loft/Bonus area with finished attic space at either end for additional storage space. And speaking of storage, off the Kitchen is a HUGE walk in Pantry which goes into the walk in Laundry Room, or out to the OVERSIZED 2 Car garage (35 x 32) and the Large Garage Loft above (28 x 12). No detail was left untouched. This home has Storage, Style, Livability, and Practicality. Situated on 3.86 acres in Marietta, SC, the property is partially fenced and partially wooded. This home really does have it all, including a full RV hookup under a Large Carport AND an outbuilding with several lofts for storage. Easy drive to downtown Travelers Rest, grocery shops and eateries. I would buy this one if I could!! Make your appointment to visit this home today, I don't think it'll last too long.
Location
State SC
County Pickens
Area 064
Rooms
Basement None
Interior
Interior Features 2 Story Foyer, High Ceilings, Ceiling Fan(s), Ceiling Cathedral/Vaulted, Ceiling Smooth, Granite Counters, Open Floorplan, Split Floor Plan, Countertops – Quartz, Pantry
Heating Electric, Heat Pump
Cooling Heat Pump
Flooring Carpet, Ceramic Tile
Fireplaces Number 1
Fireplaces Type Gas Log, Ventless
Fireplace Yes
Appliance Gas Cooktop, Dishwasher, Disposal, Dryer, Self Cleaning Oven, Refrigerator, Washer, Gas Oven, Microwave, Gas Water Heater
Laundry 1st Floor, Walk-in, Stackable Accommodating, Laundry Room
Exterior
Garage Attached, Gravel, Parking Pad, Concrete, Other, R/V-Boat Parking
Garage Spaces 2.0
Fence Fenced
Community Features None
Utilities Available Cable Available
Roof Type Metal
Garage Yes
Building
Lot Description 2 - 5 Acres, Sloped, Few Trees, Wooded
Story 1
Foundation Slab
Sewer Septic Tank
Water Public, Dacusville
Architectural Style Other
Schools
Elementary Schools Dacusville
Middle Schools Dacusville
High Schools Pickens
Others
HOA Fee Include None
Read Less
Want to know what your home might be worth? Contact us for a FREE valuation!

Our team is ready to help you sell your home for the highest possible price ASAP
Bought with EXP Realty LLC






