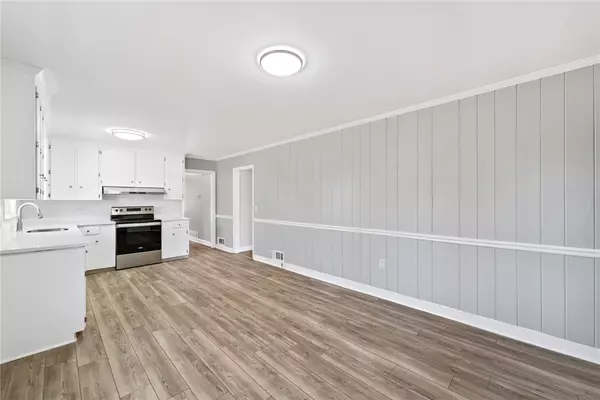$234,000
$230,000
1.7%For more information regarding the value of a property, please contact us for a free consultation.
205 Woodbine CIR Anderson, SC 29621
3 Beds
2 Baths
1,384 SqFt
Key Details
Sold Price $234,000
Property Type Single Family Home
Sub Type Single Family Residence
Listing Status Sold
Purchase Type For Sale
Square Footage 1,384 sqft
Price per Sqft $169
Subdivision Nevitt Forest S
MLS Listing ID 20270225
Sold Date 04/10/24
Style Ranch
Bedrooms 3
Full Baths 2
HOA Y/N No
Abv Grd Liv Area 1,384
Total Fin. Sqft 1384
Annual Tax Amount $265
Tax Year 2022
Lot Size 0.410 Acres
Acres 0.41
Property Description
Charming and Recently Updated 3 Bed, 2 Bath One-Level Home on a Spacious .4 Acre Lot!
Step into this open, light, and bright home featuring a seamless blend of modern updates and classic charm. The warm ambiance of wood floors and luxurious LVP flooring welcomes you as you explore the well-designed layout.
The heart of the home is the large L-shaped kitchen, a chef's delight with clean white cabinets and countertops and a black glass flat stove top with stainless steel sink, fixture, and range hood. The kitchen effortlessly flows into the dining area, creating the perfect space for entertaining friends and family.
Cozy up by the brick fireplace in the living room, adding a touch of warmth to the space. The home boasts three bedrooms, each offering comfort and style. Two fully updated baths showcase contemporary design, with one featuring a stunning floor-to-ceiling tiled shower.
Enjoy the outdoors on the inviting front porch, overlooking the expansive flat lot – ideal for outdoor activities, gardening, or just relaxing in the fresh air. The property is situated in a quality neighborhood, within close proximity to an excellent Anderson District 5 elementary school and two churches.
Don't miss the opportunity to make this meticulously updated home yours. Schedule a showing today and experience the perfect blend of modern living and timeless appeal!
Location
State SC
County Anderson
Area 111-Anderson County, Sc
Rooms
Basement None, Crawl Space
Main Level Bedrooms 3
Interior
Interior Features Ceiling Fan(s), Fireplace, Smooth Ceilings, Solid Surface Counters, Upper Level Primary
Heating Central, Electric
Cooling Central Air, Forced Air
Flooring Hardwood, Luxury Vinyl, Luxury VinylPlank
Fireplace Yes
Appliance Electric Oven, Electric Range, Electric Water Heater, Smooth Cooktop
Laundry Washer Hookup, Electric Dryer Hookup
Exterior
Exterior Feature Porch
Garage Attached Carport, Driveway
Garage Spaces 2.0
Utilities Available Electricity Available, Water Available
Waterfront No
Waterfront Description None
Water Access Desc Public
Roof Type Composition,Shingle
Porch Front Porch
Garage Yes
Building
Lot Description Level, Outside City Limits, Subdivision
Entry Level One
Foundation Crawlspace
Sewer Septic Tank
Water Public
Architectural Style Ranch
Level or Stories One
Structure Type Brick,Vinyl Siding
Schools
Elementary Schools Nevittforest El
Middle Schools Mccants Middle
High Schools Tl Hanna High
Others
HOA Fee Include None
Tax ID 176-10-03-011
Financing FHA
Read Less
Want to know what your home might be worth? Contact us for a FREE valuation!

Our team is ready to help you sell your home for the highest possible price ASAP
Bought with Jubilee Realtors, LLC






