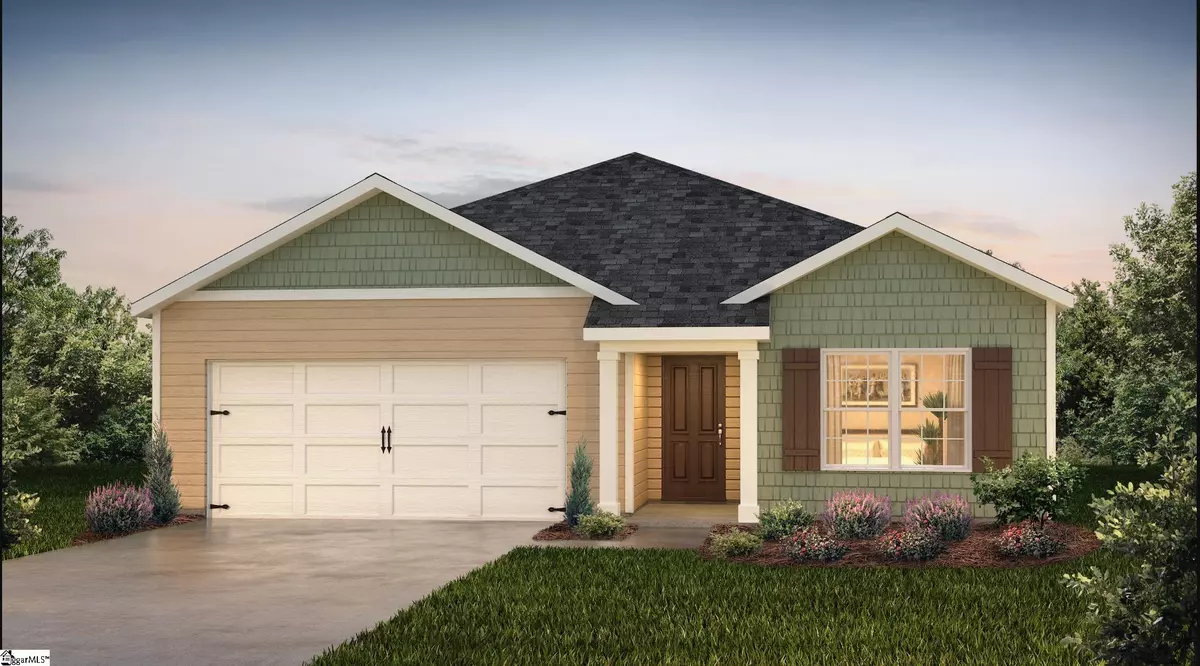$286,990
$286,990
For more information regarding the value of a property, please contact us for a free consultation.
409 Palmerston Drive Piedmont, SC 29673
3 Beds
2 Baths
1,618 SqFt
Key Details
Sold Price $286,990
Property Type Single Family Home
Sub Type Single Family Residence
Listing Status Sold
Purchase Type For Sale
Approx. Sqft 1600-1799
Square Footage 1,618 sqft
Price per Sqft $177
Subdivision Cambridge Creek
MLS Listing ID 1515137
Sold Date 04/23/24
Style Ranch,Traditional,Craftsman
Bedrooms 3
Full Baths 2
HOA Fees $35/ann
HOA Y/N yes
Year Built 2023
Lot Size 6,534 Sqft
Lot Dimensions 52 x 125 x 52 x 125
Property Description
Welcome to Cambridge Creek! This beautiful, tree-lined, Pool, Cabana and Tot Lot community is centrally located between Greenville and Anderson, both feature an array of shops, restaurants and activities! Plus, you will never be too far from home with our Safe Haven Smart Home. Your new home is built with an industry leading array of smart home products that keep you connected with the people and place you value most! Cambridge Creek offers the best of both worlds with its quaint small-town charm yet big city convenience, with easy access to all of the desired locations for shopping, dining, parks, golf, hospitals, and more! This active community is perfect for all lifestyles which is why Cambridge Creek is a perfect place to call home! The Aria floorplan is brand-new one-story floorplan to the Greenville area! The open concept living area has a separate Living and Dining Room space with plenty of windows that allows an abundance of natural light. The kitchen includes ample cabinet space and granite countertops. The kitchen is also equipped with a spacious pantry, stainless steel appliances including gas stove and a center island for bar style eating and entertaining! The master bedroom features a walk in closet, dual vanity sink and a walk in shower. The 2 bedrooms at the front of the home are separated by another full bathroom. The home also features a covered porch off the dining area which will be a great space to enjoy a morning coffee or to host that weekend BBQ! Embrace energy efficiency with LED lighting throughout the home, reducing your environmental footprint and saving on utility bills; complemented by the convenience of a tankless hot water heater in the garage. **Home and community information, including pricing, included features, terms, availability and amenities, are subject to change and prior sale at any time without notice. Square footages are approximate. Pictures, photographs, colors, features, and sizes are for illustration purposes only and will vary from the homes as built. Schedule an appointment to see this beauty today!
Location
State SC
County Greenville
Area 050
Rooms
Basement None
Interior
Interior Features Ceiling Smooth, Granite Counters, Open Floorplan, Walk-In Closet(s), Split Floor Plan, Pantry
Heating Forced Air, Natural Gas
Cooling Central Air, Electric
Flooring Carpet, Laminate, Vinyl
Fireplaces Type None
Fireplace Yes
Appliance Dishwasher, Disposal, Free-Standing Gas Range, Microwave, Tankless Water Heater
Laundry 1st Floor, Walk-in, Laundry Room
Exterior
Parking Features Attached, Paved, Garage Door Opener
Garage Spaces 2.0
Community Features Common Areas, Street Lights, Playground, Pool, Sidewalks
Utilities Available Underground Utilities, Cable Available
Roof Type Composition
Garage Yes
Building
Lot Description 1/2 Acre or Less
Story 1
Foundation Slab
Sewer Public Sewer
Water Public, Greenville Water
Architectural Style Ranch, Traditional, Craftsman
New Construction Yes
Schools
Elementary Schools Sue Cleveland
Middle Schools Woodmont
High Schools Woodmont
Others
HOA Fee Include Common Area Ins.,Electricity,Pool,Street Lights,Other/See Remarks,Restrictive Covenants
Acceptable Financing USDA Loan
Listing Terms USDA Loan
Read Less
Want to know what your home might be worth? Contact us for a FREE valuation!

Our team is ready to help you sell your home for the highest possible price ASAP
Bought with Keller Williams Grv Upst



