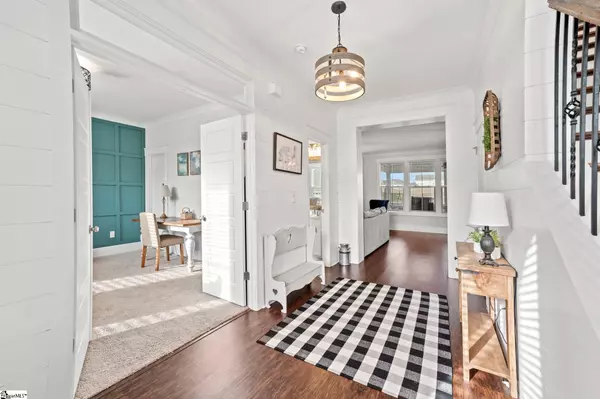$555,000
$550,000
0.9%For more information regarding the value of a property, please contact us for a free consultation.
706 Torridon Lane Simpsonville, SC 29681
5 Beds
3 Baths
2,807 SqFt
Key Details
Sold Price $555,000
Property Type Single Family Home
Sub Type Single Family Residence
Listing Status Sold
Purchase Type For Sale
Approx. Sqft 3000-3199
Square Footage 2,807 sqft
Price per Sqft $197
Subdivision Jones Mill Crossing
MLS Listing ID 1521825
Sold Date 05/13/24
Style Craftsman
Bedrooms 5
Full Baths 3
HOA Fees $75/ann
HOA Y/N yes
Year Built 2021
Annual Tax Amount $3,000
Lot Size 6,969 Sqft
Property Description
Welcome to 706 Torridon Lane, a beautiful newly built home in the desirable subdivision of Jones Mill Crossing. This 5 bedroom 3 full bath home is one of the most popular floorplans in the community. The main floor offers a full bedroom with attached bathroom for guests or as a second master suite. As you walk in you'll immediately notice the beautiful shiplap throughout the foyer and hardwood stairs. The main living area is open with a beautiful brick accent gas fireplace, a gracious amount of natural light and space to entertain. Enjoy cooking in your chef's kitchen with quartz countertops, upgraded appliances, farmhouse sink and functional layout. Need a coffee station? There's a spacious butler's area with walk in pantry perfect for those larger appliances. The mud room is just off the garage with plenty of storage for backpacks, jackets and shoes. Upstairs is a generous loft, a quiet place to have a family movie night or a gaming area for the children. 3 additional spacious guest rooms and a large bath provides enough space for everyone. The master suite is a peaceful place to wind down at the end of a long day. The gorgeous wallpaper spot wall adds a perfect touch and the coffered ceilings make the master suite feel elegant. The master bath offers dual sinks and a subway tiled walk-in shower. The master closet just keeps going with endless options to customize to your liking. It has a convenient door from the master closet to the laundry room for easy access. The laundry room offers alot of storage including plenty of cabinetry and space to install a countertop. Back downstairs, head out back to a screened in porch with plenty of room for outdoor furniture. There is an extra paved patio for all of your grilling and entertaining. The yard is fully fenced in and perfect for any animals ready to roam. Located with just one house next to you, this home is located to a pathway to the community pool and cabana which also has plenty of common area space. Jones Mill hosts plenty of activities for the whole family throughout the year. Jones Mill Crossing is conveniently located across from Rudolph Gordon Elementary and Middle School offering one building for Kindergarten through eighth grade. After school is so convenient, no need to wait in car line! Teachers from the school walk all of the kids up to the neighborhood for their parents to pick them up, a big perk to living in the neighborhood. Fountain Inn High School is perfect for grades 9-12, the newest built school in the upstate. If you like to walk or run, Jones Mill offers its own walking trail around the entire neighborhood. Close to Carolina Springs Golf course open to the public for those morning or afternoon golf outings. Fox Run Country Club and Golf Course is just 2 minutes away, a private course offering practice facilities, banquet halls, and a restaurant. Located about 5 minutes from Downtown Simpsonville you are close to restaurants, shopping and entertainment. 706 Torridon Lane is the perfect place to call home! Located in the middle of it all but still quiet enough to come home after a long day. Contact us today for a private showing, you will not want to miss the details of this home.
Location
State SC
County Greenville
Area 032
Rooms
Basement None
Interior
Interior Features Ceiling Fan(s), Ceiling Smooth, Open Floorplan, Countertops – Quartz, Dual Master Bedrooms, Pantry, Radon System
Heating Multi-Units, Natural Gas
Cooling Central Air, Multi Units
Flooring Carpet, Ceramic Tile, Wood, Luxury Vinyl Tile/Plank
Fireplaces Number 1
Fireplaces Type Gas Log
Fireplace Yes
Appliance Gas Cooktop, Dishwasher, Disposal, Oven, Refrigerator, Microwave, Range Hood, Gas Water Heater, Tankless Water Heater
Laundry 2nd Floor, Walk-in, Laundry Room
Exterior
Garage Attached, Paved
Garage Spaces 2.0
Fence Fenced
Community Features None
Roof Type Architectural
Garage Yes
Building
Lot Description 1/2 Acre or Less, Corner Lot, Sidewalk
Story 2
Foundation Slab
Sewer Public Sewer
Water Public, Greenville Water Co.
Architectural Style Craftsman
Schools
Elementary Schools Rudolph Gordon
Middle Schools Rudolph Gordon
High Schools Fountain Inn High
Others
HOA Fee Include Pool,Street Lights,Restrictive Covenants
Read Less
Want to know what your home might be worth? Contact us for a FREE valuation!

Our team is ready to help you sell your home for the highest possible price ASAP
Bought with Bluefield Realty Group






