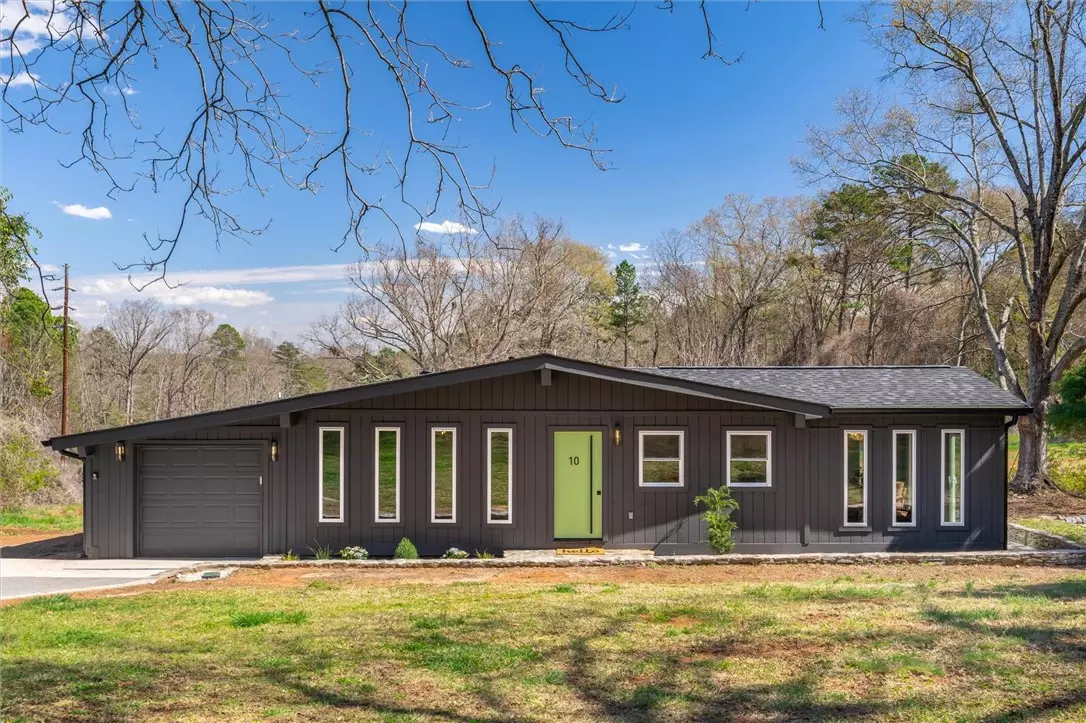$345,000
$345,000
For more information regarding the value of a property, please contact us for a free consultation.
10 PINEWOOD DR Liberty, SC 29657
3 Beds
2 Baths
1,609 SqFt
Key Details
Sold Price $345,000
Property Type Single Family Home
Sub Type Single Family Residence
Listing Status Sold
Purchase Type For Sale
Square Footage 1,609 sqft
Price per Sqft $214
MLS Listing ID 20272561
Sold Date 05/24/24
Style Contemporary,Ranch
Bedrooms 3
Full Baths 2
HOA Y/N No
Abv Grd Liv Area 1,609
Total Fin. Sqft 1609
Property Description
Welcome to this contemporary ranch that offers the perfect blend of modern style and serene surroundings. Located within walking distance to downtown Liberty, this home is nestled in a quiet neighborhood on a tranquil street. Situated on a spacious 1-acre lot, this property ensures privacy and ample space to enjoy or subdivide and build another home.
This completely renovated home has been updated from top to bottom including, but not limited to NEW PLUMBING, NEW ELECTRICAL, NEW ROOF, NEW HVAC, NEW WINDOWS, NEW WATER HEATER, NEW GUTTERS, NEW PAINT, NEW FLOORS, NEW KITCHEN, NEW BATHROOMS, NEW DOORS, TRIM AND FIXTURES. And don't forget the brand new stainless steel appliance package that comes with the home! When you step inside, you'll be greeted by designer finishes that exude elegance and sophistication. The chefs in your family will be thrilled with the stunning kitchen featuring white quartz countertops, brass fixtures, custom range hood and a huge island, perfect for meal preparation and entertaining. The open floor plan provides a spacious and inviting atmosphere, ideal for creating lasting memories with loved ones.
But the highlight of this home is the gorgeous sunroom, which offers a peaceful retreat and showcases picturesque views of the pond with a soothing waterfall feature- perfect place to cozy up with a cup of coffee in the morning or a glass of wine in the evening! The spa-like tiled bathrooms provide a luxurious experience, and the master suite is complemented by a cozy sitting room/office, offering a private space for relaxation or productivity. The master bedroom also boasts a new walkout private deck, inviting you to unwind and enjoy the tranquility of the surroundings.
For those with a passion for cars or hobbies, this property also includes a huge 21'x42' 882 sq. ft. detached 4+ car/boat garage/workshop (with power on site-just needs connection) providing ample space for storage and projects.
Outside, you'll be greeted by the beauty of mature trees and landscaping, creating a peaceful oasis to escape the hustle and bustle of everyday life. Despite its serene location, this home offers convenient access to everything you need, with just a 10-minute drive to Easley, 15 minutes to Clemson, and 30 minutes to Greenville.
Don't miss the opportunity to call this beautiful contemporary ranch your own. Contact us today to schedule a viewing and experience the perfect blend of modern living and peaceful surroundings.SELLER IS WILLING TO PAY UP TO $7000 IN SELLER CREDITS FOR RATE BUY DOWNS!! Seller is a licensed SC real estate agent.
Location
State SC
County Pickens
Area 305-Pickens County, Sc
Rooms
Basement None, Crawl Space
Main Level Bedrooms 3
Ensuite Laundry Washer Hookup, Electric Dryer Hookup
Interior
Interior Features Cathedral Ceiling(s), High Ceilings, Bath in Primary Bedroom, Quartz Counters, Sitting Area in Primary, Smooth Ceilings, Separate Shower, Upper Level Primary, Walk-In Closet(s), Walk-In Shower
Laundry Location Washer Hookup,Electric Dryer Hookup
Heating Central, Electric, Heat Pump
Cooling Central Air, Electric, Heat Pump
Flooring Luxury Vinyl, Luxury VinylPlank, Tile
Fireplace No
Window Features Insulated Windows,Vinyl
Appliance Dishwasher, Electric Oven, Electric Range, Electric Water Heater, Freezer, Disposal, Ice Maker, Refrigerator, Smooth Cooktop, PlumbedForIce Maker
Laundry Washer Hookup, Electric Dryer Hookup
Exterior
Exterior Feature Deck, Patio
Garage Attached, Detached, Garage, Driveway, Garage Door Opener
Garage Spaces 4.0
Utilities Available Electricity Available, Sewer Available, Water Available
Waterfront No
View Y/N Yes
Water Access Desc Public
View Water
Roof Type Architectural,Shingle
Accessibility Low Threshold Shower
Porch Deck, Patio
Parking Type Attached, Detached, Garage, Driveway, Garage Door Opener
Garage Yes
Building
Lot Description Hardwood Trees, Not In Subdivision, Outside City Limits, Pond on Lot, Sloped, Trees, Views, Wooded
Entry Level One
Foundation Crawlspace
Sewer Public Sewer
Water Public
Architectural Style Contemporary, Ranch
Level or Stories One
Structure Type Wood Siding
Schools
Elementary Schools Chastain Road Elementary
Middle Schools Liberty Middle
High Schools Liberty High
Others
Tax ID 4097-07-57-4860-R0068439
Financing FHA
Read Less
Want to know what your home might be worth? Contact us for a FREE valuation!

Our team is ready to help you sell your home for the highest possible price ASAP
Bought with Joy Real Estate






