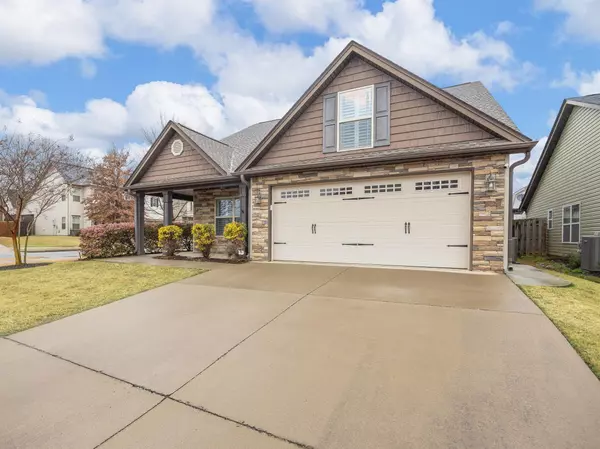$297,000
$299,900
1.0%For more information regarding the value of a property, please contact us for a free consultation.
2198 Pomerol Drive Moore, SC 29369
3 Beds
2 Baths
1,757 SqFt
Key Details
Sold Price $297,000
Property Type Single Family Home
Sub Type Single Family
Listing Status Sold
Purchase Type For Sale
Approx. Sqft 1600-1799
Square Footage 1,757 sqft
Price per Sqft $169
Subdivision Bordeaux
MLS Listing ID 310244
Sold Date 06/03/24
Style Craftsman
Bedrooms 3
Full Baths 2
Construction Status 6-10
HOA Fees $75/ann
HOA Y/N Yes
Year Built 2015
Annual Tax Amount $1,917
Tax Year 2023
Lot Size 4,791 Sqft
Acres 0.11
Property Description
This 3 bedroom 2 bath home is located in the highly desirable Bordeaux Subdivision. Situated on a corner lot, this home has been well updated and meticulously maintained with beautiful plantation shutters throughout. The great room features a corner fireplace with gas logs, crown molding, and beautiful hardwoods that continue into the kitchen and bedrooms. The eat-in kitchen has a large island, granite countertops, stainless steel appliances with a gas stove, and a walk-in pantry. The owner's suite has a trey ceiling with accent lighting and walk-in closet. The bathroom features dual vanities with granite countertops, a jetted tub, separate shower, and water closet. This split bedroom plan offers spacious guest rooms and another full bath. Outdoors is screened porch with clear vinyl windows to allow for three season usage. There is also a patio for grilling and fenced back yard. This property is conveniently located near shopping, restaurants, and the interstate. You do not want to miss out on the opportunity to call this house your home! Schedule your showing appointment today!
Location
State SC
County Spartanburg
Area Spartanburg
Rooms
Basement None
Primary Bedroom Level 1
Interior
Interior Features Fan - Ceiling, Window Trmnts-Some Remain, Smoke Detector, Gas Logs, Cable Available, Ceilings-Some 9 Ft +, Attic Stairs-Disappearing, Fireplace, Walk in Closet, Tub - Jetted, Countertops-Solid Surface, Utility Sink, Split Bedroom Plan, Pantry - Walk-in
Hot Water Gas, Tankless
Heating Heat Pump
Cooling Central Forced
Flooring Ceramic Tile, Hardwood
Appliance Dishwasher, Refrigerator, Range Free Standing, Microwave - Built In, Range - Gas
Exterior
Exterior Feature Patio, Porch-Front, Porch-Screened, Windows - Some Storm, Vinyl/Aluminum Trim
Roof Type Architectural
Building
Lot Description Corner, Level, Fenced Yard
Foundation Slab
Sewer Public Sewer
Water Public Water
Level or Stories 1
Construction Status 6-10
Schools
Elementary Schools 6-Roebuck Pr
Middle Schools 6-Gable Middle
High Schools 6-Dorman High
School District 6
Others
HOA Fee Include Common Area,Pool,Street Lights
Acceptable Financing Cash
Listing Terms Cash
Read Less
Want to know what your home might be worth? Contact us for a FREE valuation!

Our team is ready to help you sell your home for the highest possible price ASAP
Bought with NON MEMBER






