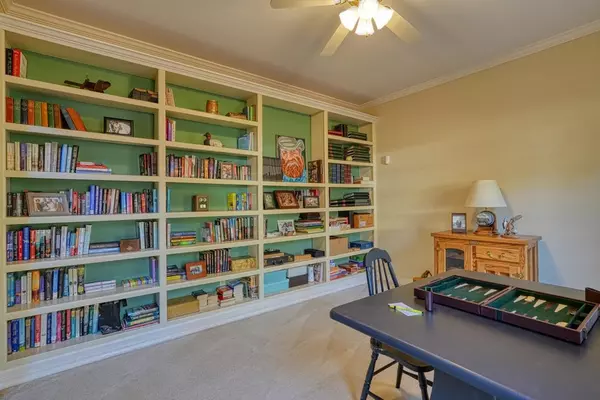$525,000
$575,000
8.7%For more information regarding the value of a property, please contact us for a free consultation.
200 W Killarney Lake Moore, SC 29369
4 Beds
2.5 Baths
3,679 SqFt
Key Details
Sold Price $525,000
Property Type Single Family Home
Sub Type Single Family
Listing Status Sold
Purchase Type For Sale
Approx. Sqft 3600-3799
Square Footage 3,679 sqft
Price per Sqft $142
Subdivision Londonderry
MLS Listing ID 308502
Sold Date 06/06/24
Style Traditional
Bedrooms 4
Full Baths 2
Half Baths 1
Construction Status 21-30
HOA Fees $21/ann
HOA Y/N Yes
Year Built 1995
Annual Tax Amount $1,787
Tax Year 2022
Lot Size 0.630 Acres
Acres 0.63
Property Description
Immaculate 4 bedroom/2.5 bathroom lakefront home in the established neighborhood of Londonderry. Situated on approximately .63 acres of a beautiful corner lot, this home has the lake views and living areas to impress! Open up the front door to the large 2-story foyer with a formal living room on the left and a private home office on the right. Connected to the living room, there is also a private dining room. Adjacent to the dining room, the kitchen is equipped with a large island, eat-in breakfast area, gorgeous new quartz countertops, a smooth cooktop, dishwasher, and a built-in desk. Just off of the kitchen is a laundry room and a second living area complete with a fireplace. Moving to the 2nd story, the master bedroom features an extra bonus area, a full bathroom with 2 vanities, a walk-in shower, jetted tub and a large walk-in closet. An additional 3 bedrooms and 1 full bathroom also on the 2nd floor make comfortable and private space for family and guests. Making your way to the exterior of the home, there is a screened in porch along with a deck overlooking the peaceful lake. Homeowners are also able to enjoy wonderful amenities, such as walking trails, a baseball field, a basketball court, tennis courts, a park and two playground areas. Make this home your own and schedule a showing today!
Location
State SC
County Spartanburg
Area Moore
Rooms
Other Rooms office
Primary Bedroom Level 2
Interior
Interior Features Fan - Ceiling, Gas Logs, Ceilings-Some 9 Ft +, Attic Stairs-Disappearing, Fireplace, Walk in Closet, Tub - Jetted, Tub - Garden, Ceilings-Smooth, Countertops-Solid Surface, 2 Story Foyer, Bookcases, Utility Sink, Open Floor Plan
Flooring Carpet, Ceramic Tile, Hardwood
Appliance Dishwasher, Disposal, Cook Top - Smooth, Cook Top - Electric, Oven - Electric
Exterior
Exterior Feature Deck, Porch-Screened
Building
Lot Description Corner, Lake, Sloped, Some Trees
Foundation Crawl Space
Sewer Septic Tank
Water Public Water
Level or Stories 2
Construction Status 21-30
Schools
Elementary Schools 6-Anderson Mill
Middle Schools 6-Dawkins Middle
High Schools 6-Dorman High
School District 6
Others
HOA Fee Include Common Area,Street Lights
Acceptable Financing Conventional
Listing Terms Conventional
Read Less
Want to know what your home might be worth? Contact us for a FREE valuation!

Our team is ready to help you sell your home for the highest possible price ASAP
Bought with Keller Williams Realty on Main






