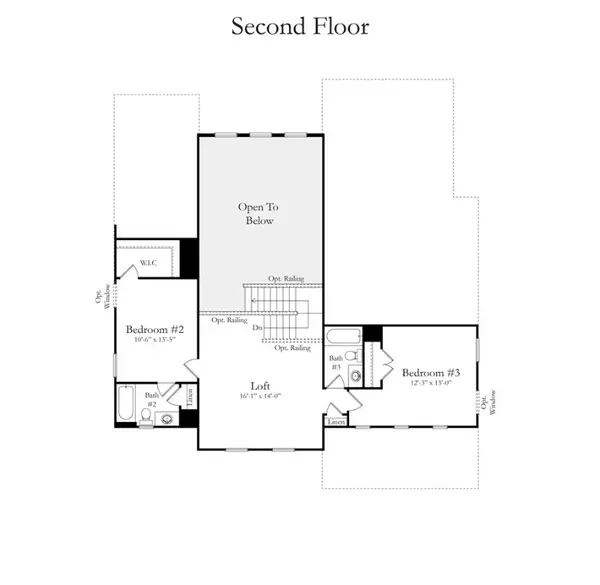$697,195
$716,195
2.7%For more information regarding the value of a property, please contact us for a free consultation.
149 Ridgeline ROW Central, SC 29630
4 Beds
5 Baths
3,735 SqFt
Key Details
Sold Price $697,195
Property Type Single Family Home
Sub Type Single Family Residence
Listing Status Sold
Purchase Type For Sale
Square Footage 3,735 sqft
Price per Sqft $186
Subdivision The Grange
MLS Listing ID 20261120
Sold Date 12/14/23
Style Craftsman
Bedrooms 4
Full Baths 4
Half Baths 1
Construction Status To Be Built
HOA Y/N Yes
Abv Grd Liv Area 2,654
Total Fin. Sqft 3735
Year Built 2023
Property Description
This proposed 6BR/6BA, 5,700 Sq Ft home has a million-dollar view for much less than that. This hilltop retreat in the Estates section of The Grange is supersized. Upgraded for the most discriminating homeowner, this functional home has a formal dining room with coffered ceilings, a Butler's Pantry, large convenient kitchen w/ upgraded cabinetry, crown molding, granite kitchen countertops, cabinet hardware, upgraded stainless steel appliances, double ovens, gas cooktop, convection microwave, tile backsplash. A beautiful morning room shares the dramatic views looking out over the hilltop. Upstairs are an Owners Suite w/ dual walk-in closets, dual head shower, and soaker tub. 3 additional bedrooms, a large bonus room, and two full baths round out the second floor. A few stairs further up will lead you to the 3rd story bonus with full bath. Going in the opposite direction from the main level, you will find yourself in a fully finished walk out basement with full kitchenette, bedroom, full bath and large living space. The cherry on top is that this home comes standard with in ground irrigation, HOA provided lawn maintenance, City Provided trash pick-up, and a great location. If you are looking for the highest value in a home only feet from Clemson's city limits, with a view for miles, schedule your appointment today. **Up to $50,000 in Flex Cash. This can be used to buydown interest rate, toward closing cost or adding more features to this home!
Location
State SC
County Pickens
Area 304-Pickens County, Sc
Rooms
Basement Full, Finished, Walk-Out Access
Interior
Interior Features Dual Sinks, Granite Counters, High Ceilings, Bath in Primary Bedroom, Pull Down Attic Stairs, Smooth Ceilings, Shower Only, Upper Level Primary, Walk-In Closet(s)
Heating Forced Air, Natural Gas
Cooling Central Air, Forced Air
Flooring Carpet, Luxury Vinyl, Luxury VinylPlank
Fireplace No
Window Features Tilt-In Windows
Appliance Dishwasher, Gas Cooktop, Disposal, Microwave, Plumbed For Ice Maker
Laundry Washer Hookup, Electric Dryer Hookup
Exterior
Exterior Feature Deck, Porch
Garage Attached, Garage
Garage Spaces 2.0
Waterfront No
Water Access Desc Public
Roof Type Architectural,Shingle
Porch Deck, Front Porch, Porch
Garage Yes
Building
Lot Description Outside City Limits, Subdivision
Entry Level Two
Foundation Basement
Builder Name DRB Homes
Sewer Public Sewer
Water Public
Architectural Style Craftsman
Level or Stories Two
Structure Type Other
Construction Status To Be Built
Schools
Elementary Schools Clemson Elem
Middle Schools R.C. Edwards Middle
High Schools D.W. Daniel High
Others
Tax ID 4064-00-63-1901
Security Features Smoke Detector(s)
Financing Cash
Read Less
Want to know what your home might be worth? Contact us for a FREE valuation!

Our team is ready to help you sell your home for the highest possible price ASAP
Bought with JW Martin Real Estate





