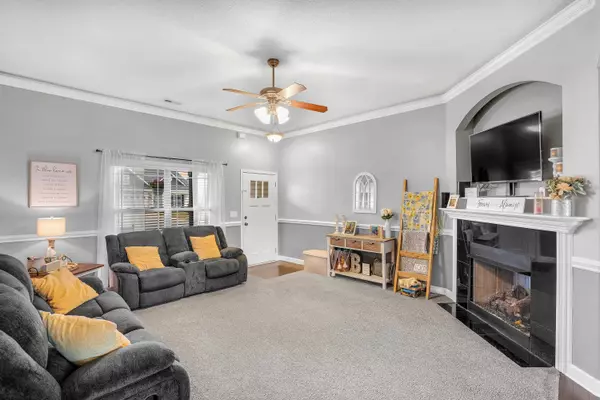$275,000
$280,000
1.8%For more information regarding the value of a property, please contact us for a free consultation.
245 Highland Springs Loop Inman, SC 29349
3 Beds
2 Baths
1,427 SqFt
Key Details
Sold Price $275,000
Property Type Single Family Home
Sub Type Single Family
Listing Status Sold
Purchase Type For Sale
Approx. Sqft 1400-1599
Square Footage 1,427 sqft
Price per Sqft $192
Subdivision Highland Springs
MLS Listing ID 310276
Sold Date 06/28/24
Style Traditional
Bedrooms 3
Full Baths 2
Construction Status 6-10
HOA Fees $20/ann
HOA Y/N Yes
Year Built 2018
Annual Tax Amount $1,392
Tax Year 2023
Lot Size 10,018 Sqft
Acres 0.23
Property Description
This three-bedroom, two-bathroom home offers single story living and a seamless floor plan. As you enter from the front porch, you are greeted by 10ft+ ceilings in the living room complemented with a charming fireplace. The living room flows seamlessly to the dining area and kitchen. Whether you're relaxing after a long day or hosting guests, this space offers both comfort and ability to entertain. The kitchen features granite countertops and an island creating a stylish and functional workspace. The split bedroom layout offers privacy in the master bedroom which includes a walk-in closet and ensuite bathroom. On the opposite side of the home are two guest bedrooms which share a generously sized hall bathroom. Outside, enjoy the covered patio overlooking the expansive backyard. Enjoy the upcoming summer months at the neighborhood pool or listening to music downtown at Music on Mill. A short drive to surrounding towns and lakes with interstates nearby, you will love the convenience and lifestyle this location offers.
Location
State SC
County Spartanburg
Area Inman
Rooms
Basement None
Primary Bedroom Level 1
Main Level Bedrooms 3
Interior
Interior Features Fan - Ceiling, Window Trmnts-Some Remain, Smoke Detector, Gas Logs, Cable Available, Ceilings-Some 9 Ft +, Ceilings-Trey, Attic Stairs-Disappearing, Fireplace, Walk in Closet, Countertops-Solid Surface, Open Floor Plan
Hot Water Electric
Heating Heat Pump
Cooling Heat Pump
Flooring Carpet, Vinyl, Wood
Appliance Dishwasher, Disposal, Dryer, Refrigerator, Cook Top - Smooth, Washer, Cook Top - Electric, Oven - Electric, Oven - Self Cleaning, Microwave - Built In
Exterior
Exterior Feature Windows - Insulated, Patio, Porch-Front, Vinyl/Aluminum Trim, Windows - Tilt Out
Roof Type Architectural
Building
Lot Description Fenced Yard, Level, Underground Utilities
Foundation Slab
Sewer Public Sewer
Water Public Water
Level or Stories 1
Construction Status 6-10
Schools
Elementary Schools 2-Hendrix Elem
Middle Schools 2-Boiling Springs
High Schools 2-Boiling Springs
School District 2
Others
HOA Fee Include Common Area,Pool
Acceptable Financing USDA
Listing Terms USDA
Read Less
Want to know what your home might be worth? Contact us for a FREE valuation!

Our team is ready to help you sell your home for the highest possible price ASAP
Bought with NON MEMBER






