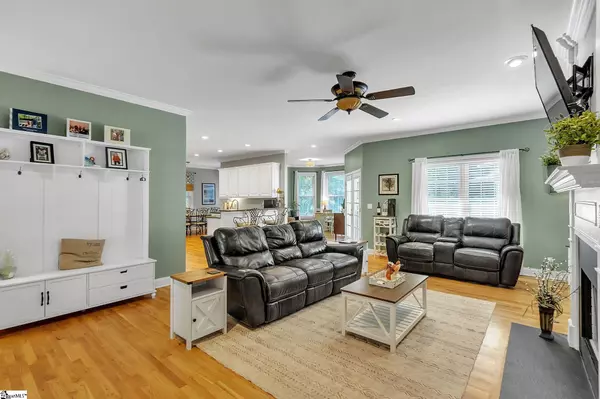$412,000
$419,900
1.9%For more information regarding the value of a property, please contact us for a free consultation.
126 Red Maple Circle Easley, SC 29642
3 Beds
2 Baths
2,451 SqFt
Key Details
Sold Price $412,000
Property Type Single Family Home
Sub Type Single Family Residence
Listing Status Sold
Purchase Type For Sale
Approx. Sqft 2400-2599
Square Footage 2,451 sqft
Price per Sqft $168
Subdivision Watson Grove
MLS Listing ID 1528069
Sold Date 06/28/24
Style Transitional
Bedrooms 3
Full Baths 2
HOA Fees $45/ann
HOA Y/N yes
Annual Tax Amount $1,817
Lot Size 0.410 Acres
Property Description
Come prepared to write an offer on this beauty located in the sought after Watson Grove subdivision. All the homes in this subdivision are Southern elegance. This subdivision has a great community pool and even sidewalks! This home features refinished hardwood floors in the common areas, open floor plan, kitchen with stainless appliances with a breakfast room AND a dining room area, great room with gas log fireplace to enjoy in the Fall adjacent to a HUGE deck , book shelves on both sides of fireplace. Then go down the hallway where all three bedrooms are located with two ample bathrooms. The master bath boasts dual sinks, jetted tub, separate shower with a large walk in closet. The deck features enough room to enjoy your private time! This one level living is quite the sought after floor plan with only a bonus upstairs which can be used any way you want from a man cave, she shed, storage area, just use your own imagination! This prime location is zoned for Powdersville schools so don't delay.....book your appointment and call this one your new HOME!
Location
State SC
County Anderson
Area 054
Rooms
Basement None
Interior
Interior Features Bookcases, High Ceilings, Ceiling Fan(s), Ceiling Smooth, Granite Counters, Open Floorplan, Walk-In Closet(s), Pantry
Heating Forced Air, Natural Gas
Cooling Central Air
Flooring Carpet, Ceramic Tile, Wood
Fireplaces Number 1
Fireplaces Type Gas Log
Fireplace Yes
Appliance Dishwasher, Disposal, Refrigerator, Range, Microwave, Gas Water Heater
Laundry 1st Floor, Electric Dryer Hookup, Walk-in, Laundry Room
Exterior
Garage Attached, Concrete, Garage Door Opener, Side/Rear Entry
Garage Spaces 2.0
Community Features Pool
Utilities Available Underground Utilities, Cable Available
Roof Type Architectural
Parking Type Attached, Concrete, Garage Door Opener, Side/Rear Entry
Garage Yes
Building
Lot Description 1/2 Acre or Less, Sidewalk, Few Trees
Story 1
Foundation Crawl Space
Sewer Public Sewer
Water Public, Powdersville Water
Architectural Style Transitional
Schools
Elementary Schools Concrete
Middle Schools Powdersville
High Schools Powdersville
Others
HOA Fee Include Pool,Restrictive Covenants
Read Less
Want to know what your home might be worth? Contact us for a FREE valuation!

Our team is ready to help you sell your home for the highest possible price ASAP
Bought with Keller Williams Grv Upst






