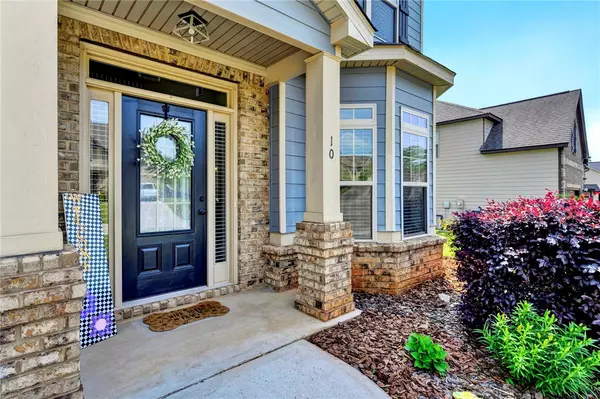$398,000
$398,500
0.1%For more information regarding the value of a property, please contact us for a free consultation.
10 Rohan DR Anderson, SC 29621
4 Beds
3 Baths
2,700 SqFt
Key Details
Sold Price $398,000
Property Type Single Family Home
Sub Type Single Family Residence
Listing Status Sold
Purchase Type For Sale
Square Footage 2,700 sqft
Price per Sqft $147
Subdivision Rivendell
MLS Listing ID 20274006
Sold Date 07/08/24
Style Traditional
Bedrooms 4
Full Baths 2
Half Baths 1
HOA Fees $62/ann
HOA Y/N Yes
Total Fin. Sqft 2700
Year Built 2015
Annual Tax Amount $1,286
Tax Year 2024
Property Description
Welcome to your dream home at 10 Rohan Drive, located in the coveted Rivendell community of
Anderson South Carolina. This elegant two-story residence seamlessly blends luxury, comfort, and convenience to
offer an idyllic retreat for both entertaining and peaceful living.
Featuring 4 bedrooms and 2.5 bathrooms, including a lavish owner's suite with a custom-designed walk-in
closet and luxurious en-suite bathroom, this home exudes sophistication. The main level boasts a
formal living room, a dining room adorned with exquisite coffered ceilings, and a spacious family room
anchored by a charming stone fireplace, perfect for hosting gatherings.
The heart of the home lies in the delightful kitchen, equipped with a gas cooktop, wall oven, island, and
recently updated refrigerator and dishwasher. The open layout effortlessly connects the kitchen, dining,
and living areas, creating a warm and inviting space for both intimate family moments and lively entertaining.
Outdoor living is equally enchanting, with a fenced-in backyard, a covered porch featuring ceiling fans for
added comfort, and a convenient walkway leading to a relaxing hot tub. The two-car garage offers custom ceiling
storage racks, ensuring ample space for organization.
Residents of Rivendell enjoy access to an impressive array of community amenities, including a sparkling
pool, clubhouse with a gym, delightful playground, and park area with a covered pavilion, perfect for outdoor
enjoyment.
Don't miss the opportunity to make 10 Rohan Drive your forever home, where every detail contributes to a
lifestyle of luxury, comfort, and community. Schedule your showing today and embark on the next chapter
of your life in this exquisite residence. Prospective buyers are advised to verify all pertinent information,
including square footage, schools, and HOA details, for accuracy.
Location
State SC
County Anderson
Community Clubhouse, Fitness Center, Playground, Pool
Area 109-Anderson County, Sc
Rooms
Basement None
Interior
Interior Features Bathtub, Ceiling Fan(s), Cathedral Ceiling(s), Dual Sinks, Entrance Foyer, Fireplace, Granite Counters, Garden Tub/Roman Tub, High Ceilings, Hot Tub/Spa, Jack and Jill Bath, Bath in Primary Bedroom, Pull Down Attic Stairs, Sitting Area in Primary, Smooth Ceilings, Separate Shower, Upper Level Primary, Walk-In Closet(s), Walk-In Shower, Breakfast Area
Heating Central, Gas
Cooling Central Air, Electric, Attic Fan
Flooring Carpet, Ceramic Tile, Hardwood, Vinyl
Fireplaces Type Gas, Gas Log, Option
Fireplace Yes
Window Features Blinds,Insulated Windows,Tilt-In Windows,Vinyl
Appliance Built-In Oven, Dryer, Dishwasher, Electric Oven, Electric Range, Gas Cooktop, Refrigerator, Tankless Water Heater, Washer, Plumbed For Ice Maker
Laundry Electric Dryer Hookup
Exterior
Exterior Feature Deck, Fence, Sprinkler/Irrigation, Patio
Garage Attached, Garage, Garage Door Opener
Garage Spaces 2.0
Fence Yard Fenced
Pool Community
Community Features Clubhouse, Fitness Center, Playground, Pool
Utilities Available Cable Available, Electricity Available, Natural Gas Available, Sewer Available, Water Available, Underground Utilities
Waterfront No
Waterfront Description None
Water Access Desc Public
Roof Type Composition,Shingle
Accessibility Low Threshold Shower
Porch Deck, Patio
Garage Yes
Building
Lot Description Cul-De-Sac, Outside City Limits, Subdivision, Sloped, Trees
Entry Level Two
Foundation Slab
Builder Name Dr Horton Crown LLC
Sewer Public Sewer
Water Public
Architectural Style Traditional
Level or Stories Two
Structure Type Cement Siding,Stone
Schools
Elementary Schools North Pointe Elementary
Middle Schools Glenview Middle
High Schools Tl Hanna High
Others
HOA Fee Include Pool(s),Recreation Facilities,Street Lights
Tax ID 1711001010
Security Features Smoke Detector(s)
Membership Fee Required 750.0
Financing Conventional
Read Less
Want to know what your home might be worth? Contact us for a FREE valuation!

Our team is ready to help you sell your home for the highest possible price ASAP
Bought with BHHS C Dan Joyner - Office A






