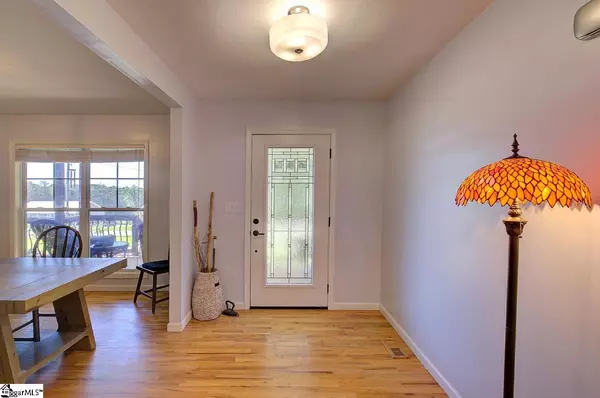$435,000
$449,900
3.3%For more information regarding the value of a property, please contact us for a free consultation.
115 Morgan Road West Union, SC 29696
3 Beds
2 Baths
1,974 SqFt
Key Details
Sold Price $435,000
Property Type Single Family Home
Sub Type Single Family Residence
Listing Status Sold
Purchase Type For Sale
Approx. Sqft 1800-1999
Square Footage 1,974 sqft
Price per Sqft $220
MLS Listing ID 1528336
Sold Date 07/26/24
Style Bungalow,Traditional
Bedrooms 3
Full Baths 2
HOA Y/N no
Year Built 2007
Annual Tax Amount $798
Lot Size 0.930 Acres
Lot Dimensions 109 x 343 x 99 x 329
Property Description
Beautifully maintained interior home is so close to the shores of Lake Keowee. Crooked Creek boat ramp is 2 minutes away and Cane Creek Landing is only a 5 minute drive away. Enjoy the sounds of nature and outdoors on large front porch. Enter welcoming foyer with dining room/office space to the right. Great room has a vaulted ceiling, stone fireplace, and natural gas logs with remote. Beyond the great room is the sun room providing a peaceful sanctuary and lots of light. Updated kitchen has quartz countertops, tiled backsplash, bar and breakfast area. It has been plumbed for natural gas. Laundry room is located off of kitchen. Home features a split bedroom plan. Quartz countertop is in hall bath. The spacious master bedroom has a trey ceiling. The updated master bath has jetted tub, separate shower, quartz countertop, double sinks, private toilet room, and large master closet. But wait...there's more! The backyard living space is so well developed. In addition to the back deck, there is a lovely pergola and fire pit area with benches. Plus, there is a She-Shed and He-Shed! Both are heated and cooled with water at spigots. Back yard is fenced with 2 double and 2 single gates. Home has electric power surge protection and 2 year old gas pack HVAC. You will love this home as much as the current owners. Come see today!
Location
State SC
County Oconee
Area 067
Rooms
Basement None
Interior
Interior Features Ceiling Fan(s), Ceiling Cathedral/Vaulted, Tray Ceiling(s), Walk-In Closet(s), Split Floor Plan, Countertops – Quartz
Heating Natural Gas
Cooling Electric
Flooring Carpet, Ceramic Tile, Wood
Fireplaces Number 1
Fireplaces Type Gas Log
Fireplace Yes
Appliance Dishwasher, Dryer, Microwave, Refrigerator, Washer, Electric Oven, Electric Water Heater
Laundry 1st Floor, Walk-in, Laundry Room
Exterior
Exterior Feature Other
Garage Attached, Paved, Concrete
Garage Spaces 2.0
Fence Fenced
Community Features None
Roof Type Composition
Garage Yes
Building
Lot Description 1/2 - Acre, Wooded
Story 1
Foundation Crawl Space/Slab
Sewer Septic Tank
Water Public, Seneca
Architectural Style Bungalow, Traditional
Schools
Elementary Schools Keowee
Middle Schools Walhalla
High Schools Walhalla
Others
HOA Fee Include None
Read Less
Want to know what your home might be worth? Contact us for a FREE valuation!

Our team is ready to help you sell your home for the highest possible price ASAP
Bought with Non MLS






