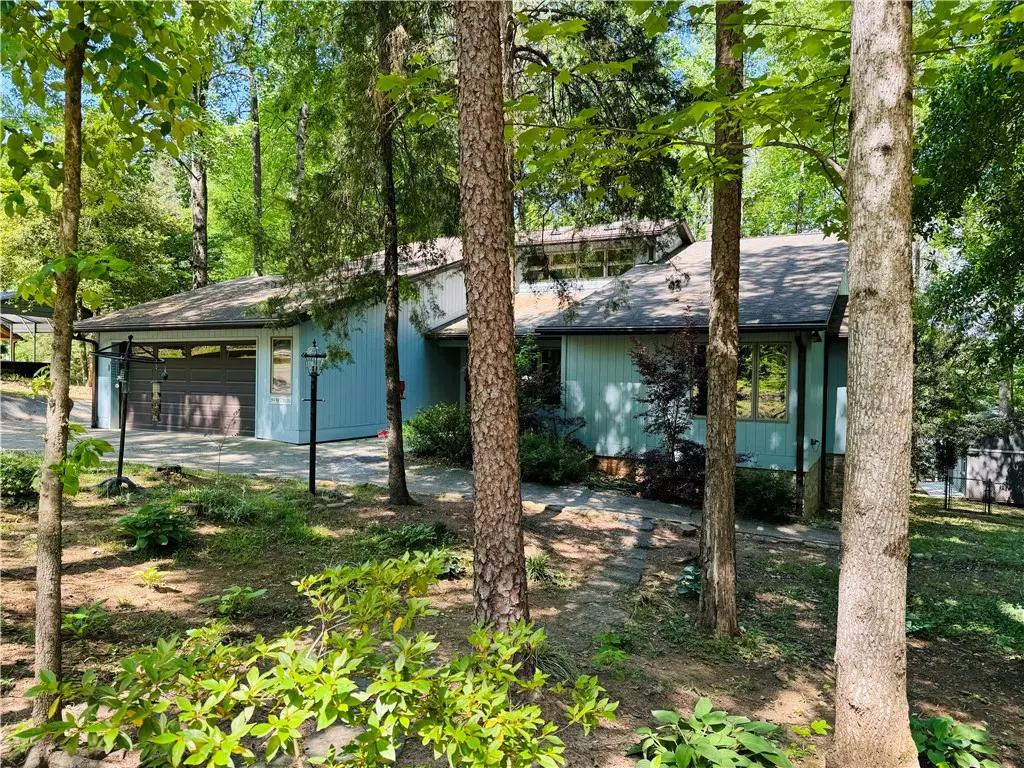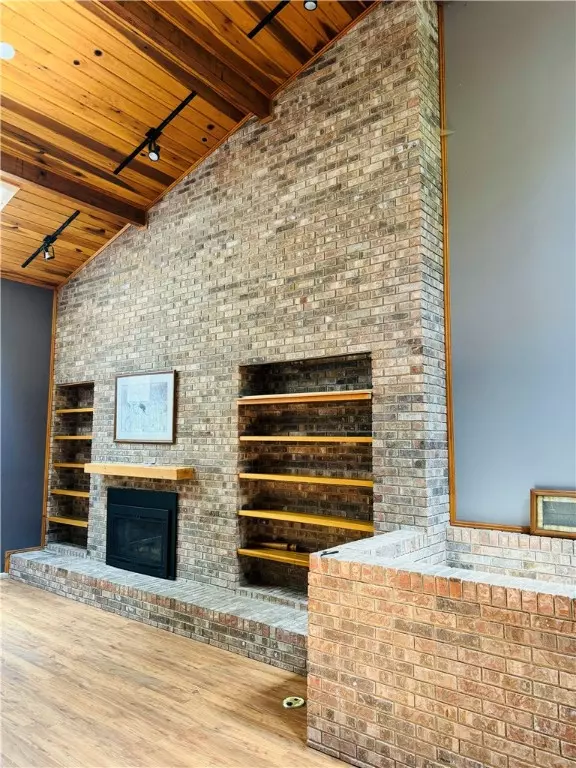$747,500
$800,000
6.6%For more information regarding the value of a property, please contact us for a free consultation.
294 Blackjack Cove RD Westminster, SC 29693
4 Beds
4 Baths
3,000 SqFt
Key Details
Sold Price $747,500
Property Type Single Family Home
Sub Type Single Family Residence
Listing Status Sold
Purchase Type For Sale
Square Footage 3,000 sqft
Price per Sqft $249
MLS Listing ID 20274042
Sold Date 08/21/24
Style Contemporary
Bedrooms 4
Full Baths 3
Half Baths 1
HOA Y/N No
Abv Grd Liv Area 1,900
Total Fin. Sqft 3000
Year Built 1987
Lot Size 0.560 Acres
Acres 0.56
Property Description
Take a drive through the Foothills to this private lake house set on Lake Hartwell. Enjoy the peace & tranquility in this one of a kind lakefront getaway with covered slip dock on deep open water. The exterior is freshly painted vertical wood siding. The interior is warm and inviting with new paint and tongue and groove ceilings in the living area. This classic home boasts 4 beds, 3.5 baths, with an attached garage on a large lot. Step inside to discover a main-level primary bedroom w/ ensuite bath that features a Custom tiled shower with glass shower doors and towel warming rack and private access to the back screened porch. The living room features a gas log fireplace with brick surround and built-in book shelves, an abundance of natural light from solar-powered skylights, and updated sliding patio doors that lead to the expansive back porch that makes it perfect for entertaining and viewing the lake. The living room leads you directly into the Gourmet kitchen including plenty of cabinet storage, gas range, granite counters, a copper Farmhouse sink, copper stove hood, and breakfast area overlooking that gorgeous lake view. With tall ceilings this home exudes charm. The walk-out level offers endless entertainment including a wet bar, pool table, brick fireplace, third bathroom, a flex room (utility room) with ample storage space, and outdoor hot tub. An additional storage building offers plenty of room for your lake toys. There’s a fully fenced back yard that’s ideal for the furry friends. This home gives you all the privacy you could ever want yet is just 15 minutes from I-85, shops, restaurants, entertainment and 30 min from Clemson University. Don't miss out on this incredible property!
Location
State SC
County Oconee
Area 206-Oconee County, Sc
Body of Water Hartwell
Rooms
Other Rooms Barn(s)
Basement Daylight, Full, Finished, Heated, Interior Entry, Walk-Out Access
Main Level Bedrooms 3
Interior
Interior Features Wet Bar, Bookcases, Ceiling Fan(s), Cathedral Ceiling(s), Entrance Foyer, Fireplace, Granite Counters, High Ceilings, Laminate Countertop, Bath in Primary Bedroom, Smooth Ceilings, Shower Only, Skylights, Upper Level Primary, Workshop
Heating Heat Pump
Cooling Heat Pump
Flooring Carpet, Ceramic Tile, Luxury Vinyl, Luxury VinylPlank, Tile
Fireplaces Type Gas Log
Fireplace Yes
Appliance Dishwasher, Gas Cooktop, Refrigerator
Laundry Washer Hookup, Electric Dryer Hookup, Sink
Exterior
Exterior Feature Fence
Garage Attached, Garage, Driveway
Garage Spaces 2.0
Fence Yard Fenced
Utilities Available Electricity Available, Septic Available, Water Available
Waterfront Description Boat Dock/Slip,Water Access,Waterfront
View Y/N Yes
Water Access Desc Private
View Water
Roof Type Composition,Shingle
Porch Porch, Screened
Garage Yes
Building
Lot Description Not In Subdivision, Outside City Limits, Trees, Views, Wooded, Waterfront
Entry Level One
Foundation Basement
Sewer Septic Tank
Water Private
Architectural Style Contemporary
Level or Stories One
Additional Building Barn(s)
Structure Type Wood Siding
Schools
Elementary Schools Westminster Elm
Middle Schools Oakway Middle
High Schools West Oak High
Others
Tax ID 316-03-01-013
Security Features Security System Owned
Financing Conventional
Read Less
Want to know what your home might be worth? Contact us for a FREE valuation!

Our team is ready to help you sell your home for the highest possible price ASAP
Bought with Allen Tate - Lake Keowee Seneca






