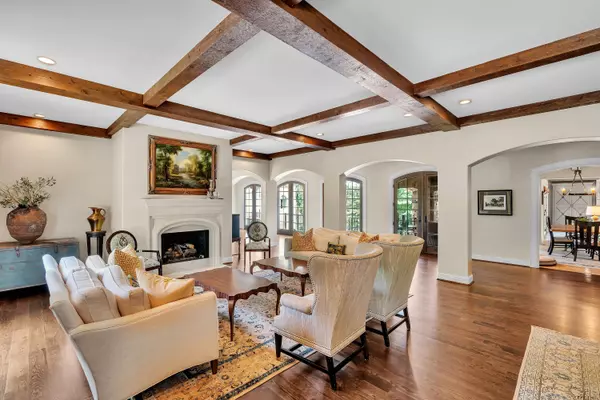$2,500,000
$2,500,000
For more information regarding the value of a property, please contact us for a free consultation.
358 Twin Oaks Drive Spartanburg, SC 29306
4 Beds
5 Baths
7,570 SqFt
Key Details
Sold Price $2,500,000
Property Type Single Family Home
Sub Type Single Family
Listing Status Sold
Purchase Type For Sale
Approx. Sqft 7000+
Square Footage 7,570 sqft
Price per Sqft $330
Subdivision Carolina Country Club
MLS Listing ID 312266
Sold Date 08/23/24
Style European
Bedrooms 4
Full Baths 4
Half Baths 2
Construction Status 11-20
HOA Fees $51/ann
HOA Y/N Yes
Year Built 2013
Annual Tax Amount $8,890
Tax Year 2023
Lot Size 2.200 Acres
Acres 2.2
Property Description
Carolina Country Club boasts many beautiful homes, but non more spectacular than this custom built, European style villa with 4 bedrooms, 4 full baths and 2 half baths. The handcrafted finishes such as the limestone fireplaces, stone chimneys, spiral stairs, bricked ceiling in the foyer, arched doors, juliet balconies, hidden doorway and expansive exercise retreat are just a few of the extraordinary features of this house. The house is built in the middle of 3 lots totaling 2.2 acres with a circular drive amid stone retaining walls and water fountain, a 3 car garage with built in cabinets and pebbled floor, flagstone walkways around the house leading to a private pool and spa. The interior has an open floor plan with beamed ceilings, 4 fireplaces, paneled study with fireplace and hidden door, fabulous kitchen and den combo with limestone floors, fireplace, custom cabinetry, Heirloom hood over cook top in kitchen, large walk in pantry, owners suite with his and her vanities and walk through shower, dressing room closet with spiral stairs down to exercise room. The second floor has a media room, 3 bedrooms with dedicated bathrooms plus a second laundry area. A must see to appreciate. Call today for a private tour.
Location
State SC
County Spartanburg
Area Spartanburg
Zoning Residential
Rooms
Basement Full
Primary Bedroom Level 1
Main Level Bedrooms 1
Interior
Interior Features Window Trtmnts-All Remain, Smoke Detector, Gas Logs, Cable Available, Ceilings-Some 9 Ft +, Fireplaces - Multiple, Walk in Closet, Tub - Garden, Countertops-Solid Surface, 2nd Stair Case, Bookcases, Utility Sink, Pantry - Closet/Cabinet, Pantry - Walk-in, Sec. System-Owned/Conveys, Smart Systems Pre-Wiring
Hot Water Electric, Gas
Heating Forced Warm Air
Cooling Central Forced
Flooring Carpet, Ceramic Tile, Stone, Hardwood
Appliance Oven - Double, Dishwasher, Disposal, Refrigerator, Cook Top - Gas, Freezer, Oven - Gas, Range Free Standing, Warming Drawer, Microwave - Built In, Range Hood, Range - Gas
Exterior
Exterior Feature BBQ Grill, Windows - Insulated, Patio, Pool-In Ground, Porch-Other, Balcony, Generator, Water Feature
Roof Type Architectural
Building
Lot Description Some Trees
Foundation Basement, Crawl Space, Dehumidifier
Sewer Public Sewer
Water Public Water
Level or Stories 1.5 + Basement
Construction Status 11-20
Schools
Elementary Schools 6-Roebuck Pr
Middle Schools 6-Gable Middle
High Schools 6-Dorman High
School District 6
Others
HOA Fee Include Common Area,Street Lights
Acceptable Financing Conventional
Listing Terms Conventional
Read Less
Want to know what your home might be worth? Contact us for a FREE valuation!

Our team is ready to help you sell your home for the highest possible price ASAP
Bought with NON MEMBER






