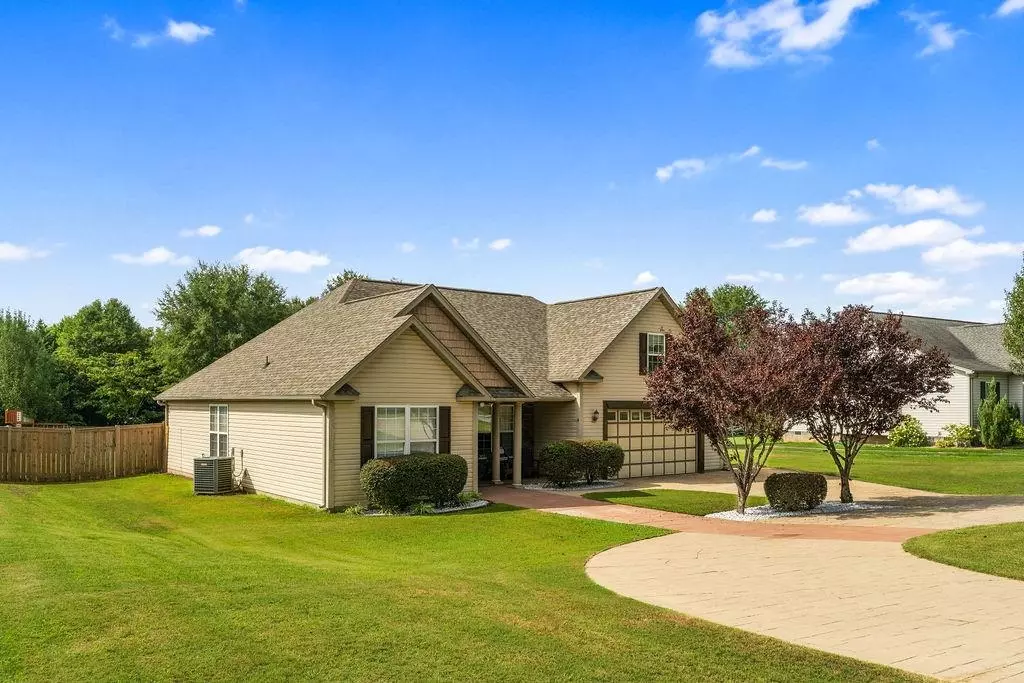$340,000
$335,000
1.5%For more information regarding the value of a property, please contact us for a free consultation.
871 Grand Canyon Road Inman, SC 29349
3 Beds
2 Baths
2,229 SqFt
Key Details
Sold Price $340,000
Property Type Single Family Home
Sub Type Single Family
Listing Status Sold
Purchase Type For Sale
Approx. Sqft 2200-2399
Square Footage 2,229 sqft
Price per Sqft $152
MLS Listing ID 314266
Sold Date 09/06/24
Style Craftsman
Bedrooms 3
Full Baths 2
Construction Status 11-20
Year Built 2005
Annual Tax Amount $1,700
Tax Year 2023
Lot Size 0.660 Acres
Acres 0.66
Lot Dimensions 105x245
Property Description
Check out this stunning 2200+ square foot home with a huge, fenced backyard. It's just beckoning you to come see it! This home has been meticulously maintained with carpet and paint redone throughout within the last two years. You'll have plenty of parking for gatherings with the circular driveway and also an extra pad for RV or boat parking off to the side. Upon entering the home you'll find a spacious dining room to your left, with the two bedrooms and a full bath to your right. Both bedrooms are spacious with plenty of closet space. The bathroom has stamped concrete flooring for an extra touch of personalization. The living room boasts a stunning rock fireplace extending all the way to the ceiling making it a focal point of the room. With plenty of natural light entering through the windows and overlooking your expansive backyard this will be the space everyone wants to be in. The kitchen has concrete countertops and a large peninsula to make sure to keep you involved in the entertaining. Kitchen cabinet space is abundant in this home, you won't run short on storage. The primary bedroom sits on the right side of the home with stunning trey ceilings and a large walk in closet. The master ensuite features a double vanity, stand up shower and jacuzzi tub. A large additional room is up the stairs with a window overlooking the front yard. After dinner head out to the backyard that is fully fenced and level. The pergola is less than 2 years old and perfect for all types of weather to stay out of the elements. For those chilly fall nights, you can also enjoy the outdoor fire pit in the yard as well. Open house is scheduled August 10th 2-4 PM, so come take a look!
Location
State SC
County Spartanburg
Area Inman
Rooms
Basement None
Main Level Bedrooms 3
Interior
Interior Features Fan - Ceiling, Window Trtmnts-All Remain, Smoke Detector, Gas Logs, Cable Available, Ceilings-Some 9 Ft +, Ceilings-Trey, Fireplace, Walk in Closet, Tub - Garden, Countertops-Solid Surface, Open Floor Plan, Split Bedroom Plan, Pantry - Closet/Cabinet
Hot Water Electric
Heating Forced Warm Air, Heat Pump
Cooling Central Forced
Flooring Carpet, Ceramic Tile, Concrete, Hardwood
Appliance Dishwasher, Disposal, Refrigerator, Oven - Electric, Microwave - Built In
Exterior
Exterior Feature Windows - Insulated, Patio, Porch-Front, Vinyl/Aluminum Trim, Balcony, Barn/Stall, Porch - Covered Back, R/V - Boat Parking
Roof Type Architectural
Building
Lot Description Level, Fenced Yard
Foundation Slab
Sewer Septic Tank
Water Public Water
Level or Stories 1 + Bonus Room
Construction Status 11-20
Schools
Elementary Schools 5-Lyman Elem
Middle Schools 5-Dr Hill Middle
High Schools 5-Byrnes High
School District 5
Others
HOA Fee Include None
Acceptable Financing Conventional
Listing Terms Conventional
Read Less
Want to know what your home might be worth? Contact us for a FREE valuation!

Our team is ready to help you sell your home for the highest possible price ASAP
Bought with KELLER WILLIAMS GREENVILLE CENTRAL






