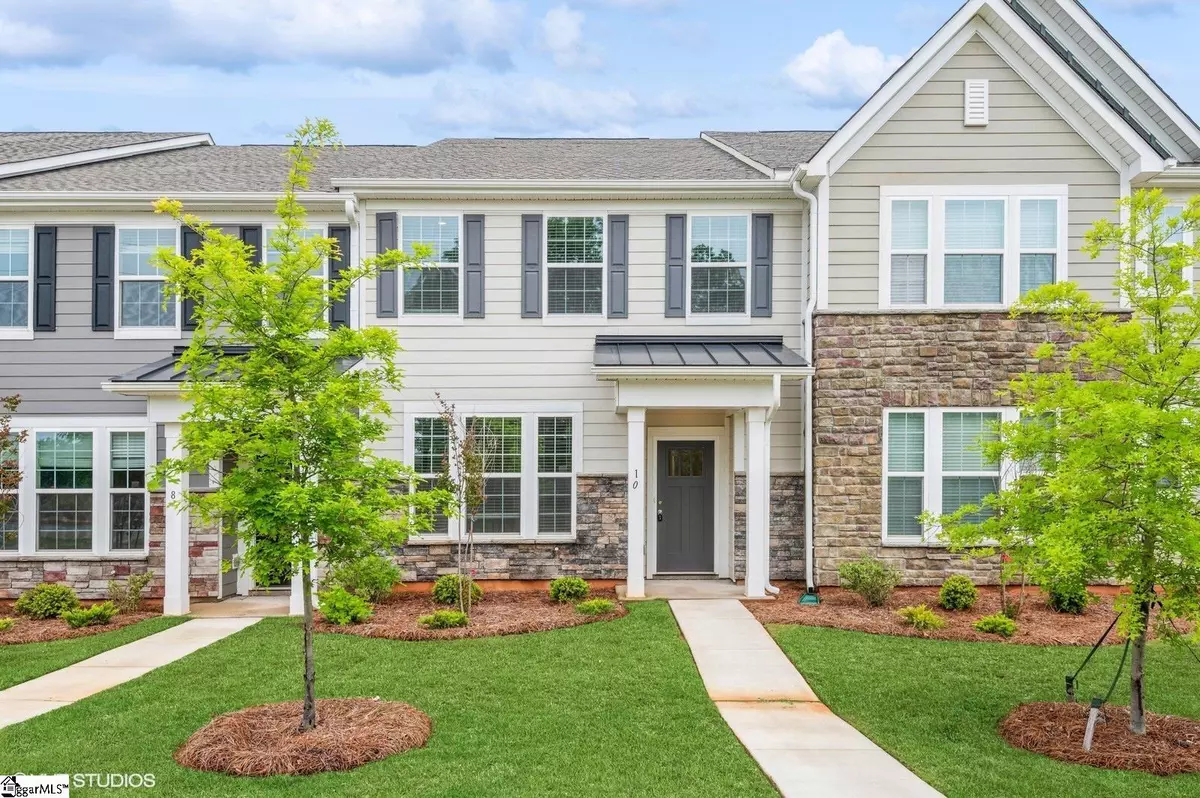$260,000
$260,000
For more information regarding the value of a property, please contact us for a free consultation.
10 Gaskins Trail Travelers Rest, SC 29690
3 Beds
3 Baths
1,700 SqFt
Key Details
Sold Price $260,000
Property Type Townhouse
Sub Type Townhouse
Listing Status Sold
Purchase Type For Sale
Approx. Sqft 2000-2199
Square Footage 1,700 sqft
Price per Sqft $152
Subdivision Hawkins Park
MLS Listing ID 1524962
Sold Date 09/13/24
Style Craftsman
Bedrooms 3
Full Baths 2
Half Baths 1
HOA Fees $205/mo
HOA Y/N yes
Annual Tax Amount $46,877
Lot Size 2,178 Sqft
Property Description
Newer Townhome...Move In Ready! Hawkins Park is a master planned community with two townhome collections in Travelers Rest, SC. Residents will enjoy a prime location near Paris Mountain, grocery stores, restaurants, shops, schools, and HWY 25. Travelers Rest is the home of Furman University & is rated #4on USA Today’s list of Best Southern Small Towns. It offers all the amenities of a thriving creative community including proximity to Paris Mountain State Park, downtown Travelers Rest and Swamp Rabbit Trail. Downtown Greenville is also only a 20-minute drive away! This two-story townhome has Paris Mountain views and a rear entry/detached 1 car garage. The 1st floor features a a flex space perfect for a home office, formal living room great for entertaining, and a spacious kitchen with large island and stainless steel appliances. Upstairs, three bedrooms & a laundry including the luxe owner’s suite are restful retreats.Like new! Built in 2022.
Location
State SC
County Greenville
Area 012
Rooms
Basement None
Interior
Interior Features High Ceilings, Ceiling Fan(s), Granite Counters, Open Floorplan, Walk-In Closet(s), Pantry
Heating Forced Air
Cooling Central Air
Flooring Carpet, Luxury Vinyl Tile/Plank
Fireplaces Type None
Fireplace Yes
Appliance Dishwasher, Disposal, Self Cleaning Oven, Refrigerator, Electric Cooktop, Electric Oven, Free-Standing Electric Range, Microwave, Electric Water Heater
Laundry 2nd Floor, Walk-in, Electric Dryer Hookup, Washer Hookup, Laundry Room
Exterior
Garage Detached, Paved
Garage Spaces 1.0
Community Features Street Lights, Sidewalks
Roof Type Architectural
Garage Yes
Building
Lot Description Sidewalk
Story 2
Foundation Slab
Sewer Public Sewer
Water Public
Architectural Style Craftsman
Schools
Elementary Schools Gateway
Middle Schools Northwest
High Schools Travelers Rest
Others
HOA Fee Include Street Lights
Read Less
Want to know what your home might be worth? Contact us for a FREE valuation!

Our team is ready to help you sell your home for the highest possible price ASAP
Bought with ChuckTown Homes PB KW






