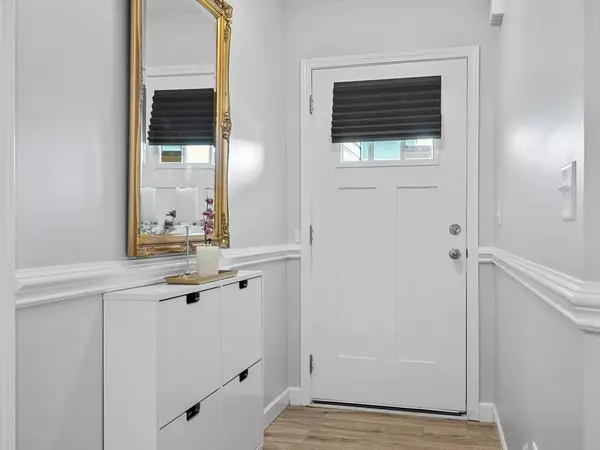$312,000
$315,900
1.2%For more information regarding the value of a property, please contact us for a free consultation.
414 Bud Farmer Place Inman, SC 29349
3 Beds
2 Baths
1,600 SqFt
Key Details
Sold Price $312,000
Property Type Single Family Home
Sub Type Single Family
Listing Status Sold
Purchase Type For Sale
Approx. Sqft 1600-1799
Square Footage 1,600 sqft
Price per Sqft $195
Subdivision Farmer
MLS Listing ID 315148
Sold Date 10/11/24
Style Patio,Craftsman
Bedrooms 3
Full Baths 2
Construction Status 1-5
HOA Fees $25/ann
HOA Y/N Yes
Year Built 2022
Annual Tax Amount $2,595
Tax Year 2023
Property Description
Welcome home to 414 Bud Farmer Place. A quiet cul-de-sac street with the popular highly sought-after, ready to move-in Bishop Floor plan by Enchanted Homes. A classic 1,600-square-foot, 3-bedroom, 2-bathroom home, featuring a master bath and sunroom upgrade package perfect for all your indoor plants or daily lounging activities. A versatile extra space off the living room can be used as a fitness, office, storage, or playroom. Crown molding with rope lighting in master and living rooms adds to the cozy ambience! Beautiful chair molding throughout the home gives it a luxurious feel. 10’ ceilings in the living room and kitchen add to the open concept floor plan. Entertaining is made easy with the covered porch and extra concrete pad! Conveniently located with District 2 schools! Call me for a private showing today!
Location
State SC
County Spartanburg
Area Inman
Zoning Residential
Rooms
Basement None
Primary Bedroom Level 1
Interior
Interior Features Fan - Ceiling, Smoke Detector, Cable Available, Ceilings-Trey, Attic Stairs-Disappearing, Fireplace, Walk in Closet, Tub - Garden, Ceilings-Blown, Countertops-Solid Surface, Open Floor Plan, Ceiling - Coffered, Pantry - Closet/Cabinet
Hot Water Electric
Heating Forced Warm Air
Cooling Central Forced
Flooring Vinyl
Appliance Range Free Standing, Microwave - Built In
Exterior
Exterior Feature Patio, Porch-Front, Porch - Covered Back
Roof Type Composition Shingle
Building
Lot Description Cul-De-Sac, Level
Foundation Slab
Sewer Public Sewer
Water Public Water
Level or Stories 1
Construction Status 1-5
Schools
Elementary Schools 2-Hendrix Elem
Middle Schools 2-Boiling Springs
High Schools 2-Boiling Springs
School District 2
Others
HOA Fee Include Street Lights
Acceptable Financing Cash
Listing Terms Cash
Read Less
Want to know what your home might be worth? Contact us for a FREE valuation!

Our team is ready to help you sell your home for the highest possible price ASAP
Bought with Keller Williams Realty






