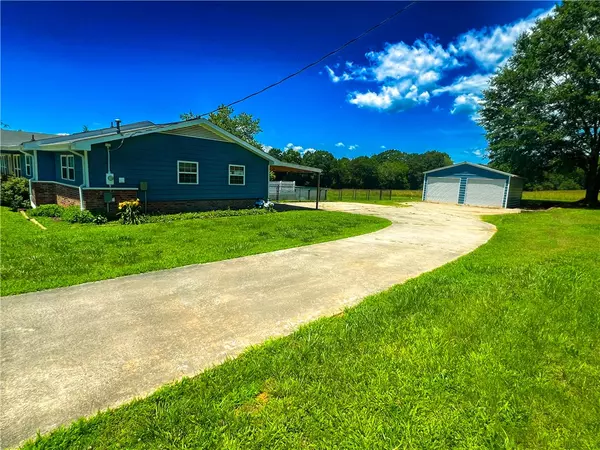$250,000
$264,900
5.6%For more information regarding the value of a property, please contact us for a free consultation.
136 W Old Pendleton RD Central, SC 29630
2 Beds
2 Baths
Key Details
Sold Price $250,000
Property Type Single Family Home
Sub Type Single Family Residence
Listing Status Sold
Purchase Type For Sale
MLS Listing ID 20271846
Sold Date 10/11/24
Style Ranch
Bedrooms 2
Full Baths 1
Half Baths 1
HOA Y/N No
Abv Grd Liv Area 1,083
Property Description
The Pool is Waiting! Check Out Your Next Home! This home features many updates to include windows, shaker vinyl siding, light fixtures, flooring, paint, inside and outside doors, just to name a few. The kitchen features loads of storage space to include a walk-in pantry, closet style pantry and a butler type pantry with coffee bar. The mud room/drop zone is perfect for extra storage. All the appliances will remain that also includes a new stove hood. The large great room has a gas FP and an additional closet space that would be perfect to add a work station. The bedrooms are large with large closet space. The master bedroom w/bath, plus sliding doors from the master makes easy access to the covered porch that leads to the pool area. The pool was installed within the last 2 years and features trex decking, some privacy fencing and enclosed with a white picket fence. The beautiful pool is ready for your family to enjoy! Additional fencing covers part of the backyard for your kids or pets to play safe. The 24x25 detached garage/workshop makes a great man cave, or a great place for a business. Complete with 110/220 wiring for any of your big machinery. A camper pad with electric is already in place. A smaller outbuilding behind large workshop stays with the property.... Also includes 2 car carport. Sits on over an acre! Looking to homestead? This could be a great start! This home is in eligible area for 100% USDA loan.
Location
State SC
County Pickens
Area 304-Pickens County, Sc
Rooms
Basement None, Crawl Space
Main Level Bedrooms 2
Ensuite Laundry Washer Hookup, Electric Dryer Hookup
Interior
Interior Features Fireplace, Laminate Countertop, Pull Down Attic Stairs, Upper Level Primary, Workshop
Laundry Location Washer Hookup,Electric Dryer Hookup
Heating Natural Gas
Cooling Central Air, Electric, Forced Air
Flooring Laminate, Vinyl
Fireplaces Type Gas, Option
Fireplace Yes
Window Features Blinds,Tilt-In Windows,Vinyl
Appliance Cooktop, Down Draft, Dryer, Dishwasher, Electric Oven, Electric Range, Electric Water Heater, Microwave, Refrigerator, Washer, Plumbed For Ice Maker
Laundry Washer Hookup, Electric Dryer Hookup
Exterior
Exterior Feature Deck, Fence, Porch
Garage Attached Carport, Detached, Garage, Driveway
Garage Spaces 2.0
Fence Yard Fenced
Waterfront No
Water Access Desc Public
Roof Type Composition,Shingle
Porch Deck, Front Porch
Parking Type Attached Carport, Detached, Garage, Driveway
Garage Yes
Building
Lot Description Level, Not In Subdivision, Outside City Limits
Entry Level One
Foundation Crawlspace
Sewer Septic Tank
Water Public
Architectural Style Ranch
Level or Stories One
Structure Type Brick,Vinyl Siding
Schools
Elementary Schools Central Elem
Middle Schools R.C. Edwards Middle
High Schools D.W. Daniel High
Others
Tax ID 406520901997
Financing FHA
Read Less
Want to know what your home might be worth? Contact us for a FREE valuation!

Our team is ready to help you sell your home for the highest possible price ASAP
Bought with NONMEMBER OFFICE






