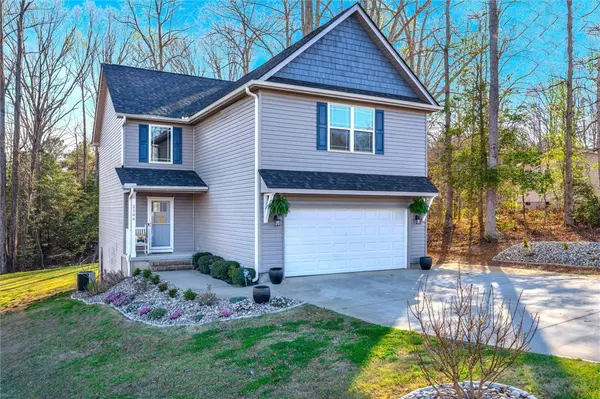$297,500
$304,000
2.1%For more information regarding the value of a property, please contact us for a free consultation.
2506 Linmar CIR Anderson, SC 29621
4 Beds
3 Baths
Key Details
Sold Price $297,500
Property Type Single Family Home
Sub Type Single Family Residence
Listing Status Sold
Purchase Type For Sale
Subdivision Marlynn Acres
MLS Listing ID 20279526
Sold Date 11/12/24
Style Traditional
Bedrooms 4
Full Baths 2
Half Baths 1
HOA Y/N No
Abv Grd Liv Area 2,190
Year Built 2018
Property Description
***Open House Cancelled***
Welcome to 2506 Linmar Circle, a delightful 4-bedroom, 2.5-bathroom home in the heart of Anderson, SC. This inviting two-story home combines modern amenities with timeless charm, making it perfect for families and entertaining guests. Step inside to a bright and airy living space with abundant natural light, leading to a beautifully updated kitchen, ideal for home-cooked meals and gatherings. The spacious primary suite features a luxurious en suite with a soaking tub, walk-in shower, and dual vanities. Upstairs, you'll find three additional bedrooms and a full bath, ensuring ample space for everyone. Step outside to a cozy deck overlooking the private backyard, perfect for relaxing or entertaining. Conveniently located just off Highway 81 North/E. Greenville St., this home provides quick access to Anderson's shopping, dining, and entertainment, and is less than 10 minutes from the interstate. Don’t miss out—schedule your showing today!
Location
State SC
County Anderson
Area 109-Anderson County, Sc
Rooms
Basement None, Crawl Space
Interior
Interior Features Ceiling Fan(s), Upper Level Primary
Heating Central, Electric, Heat Pump
Cooling Central Air, Electric
Flooring Hardwood, Tile
Fireplace No
Window Features Blinds
Appliance Dishwasher, Electric Oven, Electric Range, Refrigerator
Exterior
Exterior Feature Deck
Garage Attached, Garage, Garage Door Opener
Garage Spaces 2.0
Waterfront No
Water Access Desc Private
Porch Deck
Garage Yes
Building
Lot Description City Lot, Subdivision
Entry Level Two
Foundation Crawlspace
Sewer Public Sewer
Water Private
Architectural Style Traditional
Level or Stories Two
Structure Type Vinyl Siding
Schools
Elementary Schools Midway Elem
Middle Schools Glenview Middle
High Schools Tl Hanna High
Others
Tax ID 147-12-01-029
Financing Conventional
Read Less
Want to know what your home might be worth? Contact us for a FREE valuation!

Our team is ready to help you sell your home for the highest possible price ASAP
Bought with Keller Williams The Downing Group






