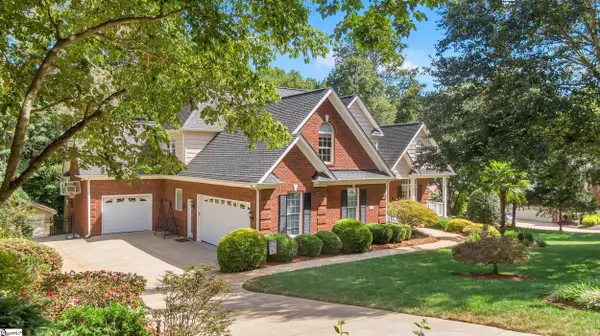$545,000
$574,900
5.2%For more information regarding the value of a property, please contact us for a free consultation.
272 Antrim Avenue Moore, SC 29369
4 Beds
3 Baths
3,060 SqFt
Key Details
Sold Price $545,000
Property Type Single Family Home
Sub Type Single Family Residence
Listing Status Sold
Purchase Type For Sale
Approx. Sqft 3000-3199
Square Footage 3,060 sqft
Price per Sqft $178
Subdivision Londonderry
MLS Listing ID 1535884
Sold Date 11/14/24
Style Traditional
Bedrooms 4
Full Baths 3
HOA Fees $22/ann
HOA Y/N yes
Year Built 2005
Lot Size 0.610 Acres
Lot Dimensions .61 Acres
Property Description
On a beautifully well-landscaped lot, this stunning brick home exudes warmth and elegance. Upon entering, the welcoming foyer leads you to a quiet study and the dining room, designed to comfortably seat your guests. Rich wood floors extend throughout the first floor and staircase. A spacious gathering room opens into the U-shaped kitchen which features many amenities such as a solid -surface countertop, pantry with sliding drawers and a bright breakfast area. The kitchen opens onto a generous screened porch with modern blinds for shading or privacy and an adjacent side deck for grilling, complete with a gas grill. The first- floor primary bedroom is a true retreat, capable of accommodating the largest king-sized furniture. It offers direct access to a private garage, a huge walk-in closet and is near the laundry room which has a utility sink. The primary bath has a luxurious soaker tub and separate shower plus double vanity. Up the elegant staircase you'll find a private hallway with three bedrooms and a double lavatory bath. One of the bedrooms could easily be a nice rec room. The two walk-in attic storage areas are awesome. A quality disability ramp in the 24 x 24 garage provides a smooth a secure transition into your home and is easily removable. The encapsulated workshop underneath the home is a real plus and the storage shed is great for your yard equipment. This home is the perfect blend of comfort, functionality, and natural beauty. The taxes on this home have been zero due to the qualifications of the owner.
Location
State SC
County Spartanburg
Area 033
Rooms
Basement None
Interior
Interior Features High Ceilings, Ceiling Fan(s), Ceiling Cathedral/Vaulted, Ceiling Smooth, Tray Ceiling(s), Central Vacuum, Countertops-Solid Surface, Tub Garden, Walk-In Closet(s)
Heating Electric, Forced Air, Multi-Units, Natural Gas
Cooling Central Air, Electric
Flooring Carpet, Ceramic Tile, Wood
Fireplaces Number 1
Fireplaces Type Gas Log
Fireplace Yes
Appliance Trash Compactor, Cooktop, Dishwasher, Disposal, Dryer, Self Cleaning Oven, Convection Oven, Refrigerator, Washer, Electric Cooktop, Electric Oven, Range, Microwave, Gas Water Heater
Laundry Sink, 1st Floor, Walk-in, Electric Dryer Hookup, Washer Hookup
Exterior
Exterior Feature Outdoor Grill, Under Ground Irrigation
Garage Attached, Paved, Concrete, Yard Door, Key Pad Entry
Garage Spaces 3.0
Fence Fenced
Community Features Street Lights, Playground
Utilities Available Underground Utilities, Cable Available
Roof Type Architectural
Garage Yes
Building
Lot Description 1/2 - Acre, Few Trees, Sprklr In Grnd-Full Yard
Story 2
Foundation Crawl Space
Sewer Septic Tank
Water Public, Spartanburg
Architectural Style Traditional
Schools
Elementary Schools Anderson Mill
Middle Schools Rp Dawkins
High Schools Dorman
Others
HOA Fee Include Street Lights,Restrictive Covenants
Read Less
Want to know what your home might be worth? Contact us for a FREE valuation!

Our team is ready to help you sell your home for the highest possible price ASAP
Bought with Coldwell Banker Caine Real Est






