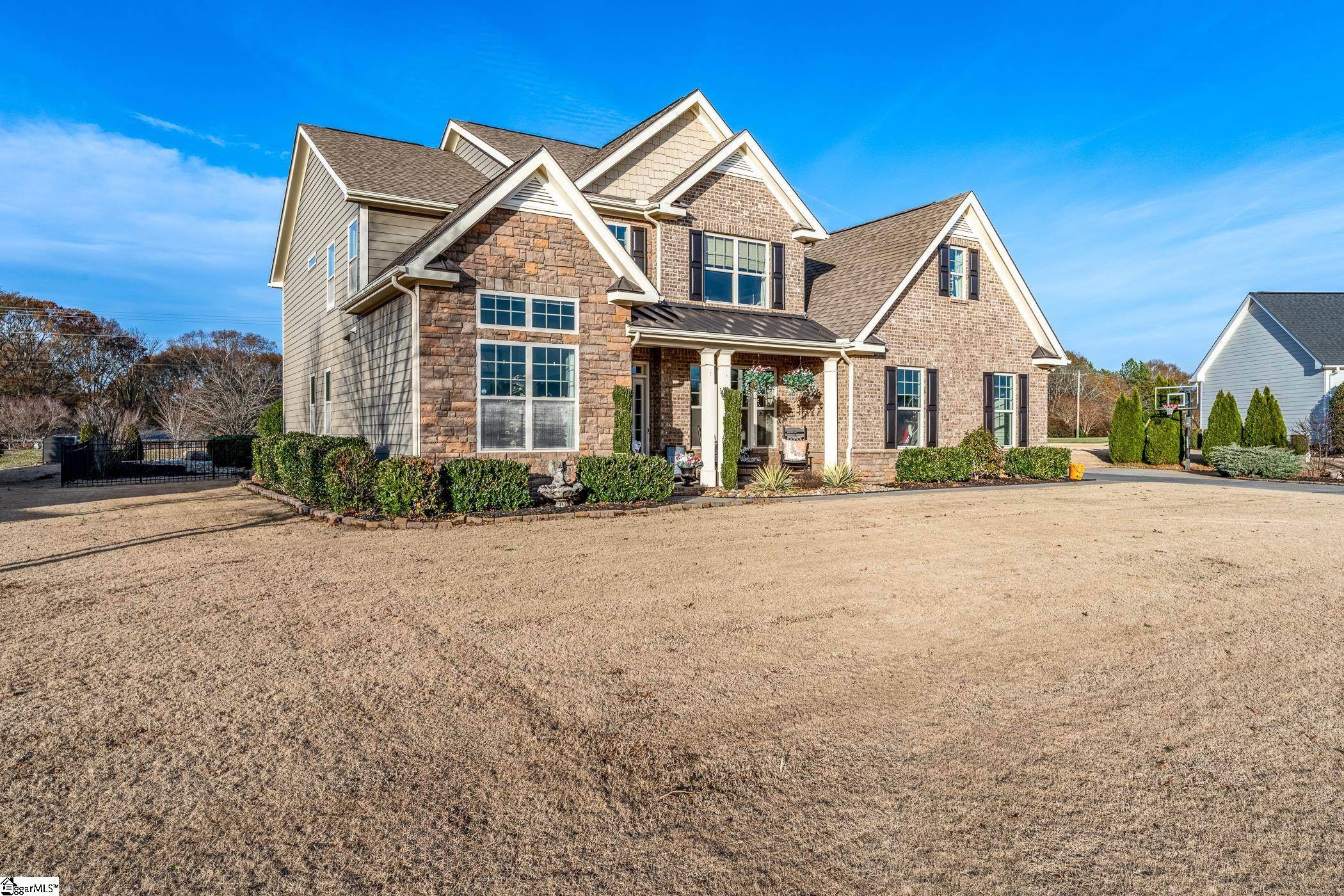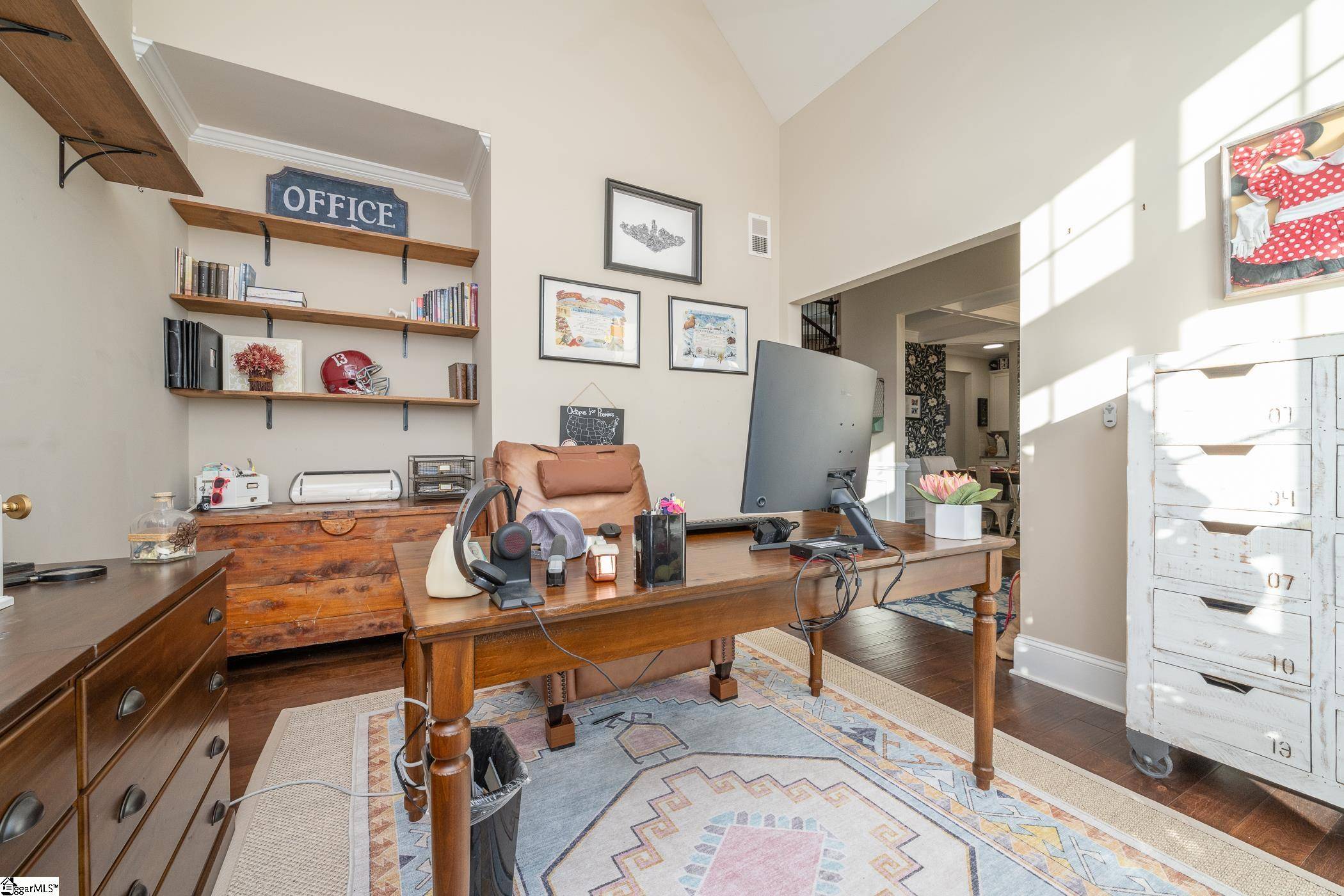$850,000
$850,000
For more information regarding the value of a property, please contact us for a free consultation.
12 Ione Circle Williamston, SC 29697
5 Beds
6 Baths
4,006 SqFt
Key Details
Sold Price $850,000
Property Type Single Family Home
Sub Type Single Family Residence
Listing Status Sold
Purchase Type For Sale
Approx. Sqft 4000-4199
Square Footage 4,006 sqft
Price per Sqft $212
Subdivision Ridgewood Plantation
MLS Listing ID 1544207
Sold Date 01/31/25
Style Traditional
Bedrooms 5
Full Baths 4
Half Baths 2
HOA Fees $45/ann
HOA Y/N yes
Year Built 2015
Annual Tax Amount $2,829
Lot Size 1.040 Acres
Lot Dimensions 93 x 274 x 245 x 290
Property Sub-Type Single Family Residence
Property Description
Nestled in the lovely neighborhood of Ridgewood Plantation, this beautiful home offers luxury, space, and functionality on a large 1.08-acre lot. With 5 bedrooms, 4 full baths, and 2 half baths spanning 4,015 square feet, this property has been thoughtfully designed for comfort and convenience. Upon entry, you are captivated by the warm wood floors, tall smooth ceilings and the open concept floor plan. This home provides ample space for hosting family and friends, an entertainer's dream come true! The kitchen includes a gas cooktop, double wall oven, and abundant cabinet storage space. This home features not one, but three master suites: The main master suite is a sanctuary with two expansive closets, a spa-like bathroom with a soaking tub, a walk-in shower, and double vanities. The second upstairs master offers a generous layout, walk-in closet, and private en-suite bathroom. The downstairs master suite includes a cozy sitting room, walk-in closet, and washer/dryer hookups for added practicality. Two additional upstairs bedrooms boast walk-in closets and private sinks, connected by a shared Jack and Jill bathroom. Outdoor living is redefined with a built-in swimming pool, built-in trampoline, outdoor kitchen, and outdoor living room, perfect for entertaining or relaxing. This home features ample storage space throughout, including a three-car attached garage, a two-car detached garage (complete with a bathroom and EV charger), and a versatile room above the detached garage. The room is ideal for a home gym or studio. Set back from the road, this amazing property offers the perfect balance of luxury and tranquility, all while being part of a vibrant, resident-managed neighborhood. Conveniently located near I-85, this property offers easy access to Anderson, Easley, and Greenville, giving tons of options for local shopping, dining and entertainment! Don't miss out on this! Come see this home today!
Location
State SC
County Anderson
Area 054
Rooms
Basement None
Master Description Dressing Room, Double Sink, Full Bath, Primary on 2nd Lvl, Shower-Separate, Sitting Room, Tub-Garden, Walk-in Closet
Interior
Interior Features 2 Story Foyer, High Ceilings, Ceiling Fan(s), Ceiling Cathedral/Vaulted, Tray Ceiling(s), Granite Counters, Open Floorplan, Tub Garden, Walk-In Closet(s)
Heating Electric, Natural Gas, Heat Pump
Cooling Central Air, Electric, Heat Pump
Flooring Carpet, Ceramic Tile, Wood, Vinyl
Fireplaces Number 1
Fireplaces Type Gas Log
Fireplace Yes
Appliance Gas Cooktop, Dishwasher, Microwave, Double Oven, Gas Water Heater
Laundry 1st Floor, 2nd Floor, Laundry Room
Exterior
Exterior Feature Outdoor Kitchen
Parking Features See Remarks, Concrete, Attached, Detached
Garage Spaces 5.0
Fence Fenced
Pool In Ground
Community Features Clubhouse, Pool, Community Center
Roof Type Architectural
Garage Yes
Building
Lot Description 1 - 2 Acres
Story 2
Foundation Slab
Sewer Septic Tank
Water Public
Architectural Style Traditional
Schools
Elementary Schools Spearman
Middle Schools Wren
High Schools Wren
Others
HOA Fee Include Pool,By-Laws,Restrictive Covenants
Read Less
Want to know what your home might be worth? Contact us for a FREE valuation!

Our team is ready to help you sell your home for the highest possible price ASAP
Bought with REAL GVL/REAL BROKER, LLC





