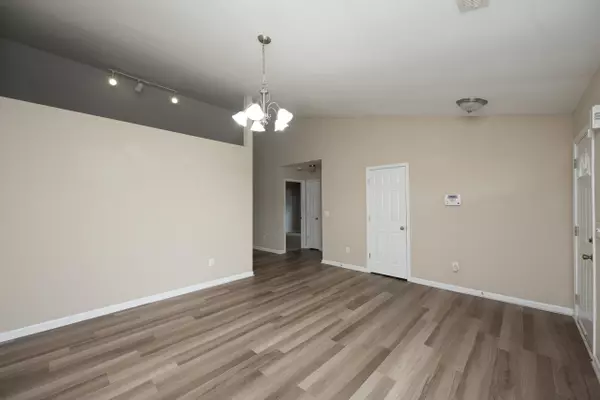$248,000
$254,900
2.7%For more information regarding the value of a property, please contact us for a free consultation.
442 Bentridge DR Spartanburg, SC 29301
3 Beds
2 Baths
1,800 SqFt
Key Details
Sold Price $248,000
Property Type Single Family Home
Sub Type Single Family Residence
Listing Status Sold
Purchase Type For Sale
Approx. Sqft 1800-1999
Square Footage 1,800 sqft
Price per Sqft $137
Subdivision James Creek
MLS Listing ID SPN310964
Sold Date 08/21/24
Style Ranch
Bedrooms 3
Full Baths 2
HOA Fees $31/ann
HOA Y/N Yes
Year Built 2006
Annual Tax Amount $2,749
Tax Year 2023
Lot Size 6,534 Sqft
Acres 0.15
Property Sub-Type Single Family Residence
Property Description
The Poplar James Creek Subdivision. This house offers one level living with a split bedroom floorplan for added privacy. A covered front porch welcomes you in to this open concept home. The front dining room is spacious and would make a great home office. Laminate flooring carries you through the main living areas for easy cleaning. The Kitchen features New/ never used Stainless Appliances that includes a Built-in Microwave, Smooth Top Range and Dishwasher. The Kitchen is open to the Great room and offers an expansive island for a great breakfast bar. The Great room can be sectioned into two living areas or a living area and a breakfast/dining area you decide. The walk in laundry is conveniently located off of the garage and leads to the kitchen. The Owners suite features a garden tub, separate shower, dressing vanity and walk in closet. The second and third bedrooms are separated by the full bath. Slider door leads to the back patio perfect for grilling or dining outdoors. This house offers a convenient two car garage for added storage. Roof was replaced February 2024. The family can walk to the pool this summer. Call today to see this great house!
Location
State SC
County Spartanburg
Rooms
Basement None
Primary Bedroom Level 3
Main Level Bedrooms 3
Interior
Interior Features Cathedral Ceiling(s), Walk-In Closet(s)
Heating Heat Pump
Cooling Central Air
Flooring Carpet, Laminate
Fireplace N
Appliance Dishwasher, Free-Standing Range, Microwave
Laundry 1st Floor, Walk-In
Exterior
Parking Features Attached
Garage Spaces 2.0
Community Features Pool
Roof Type Architectural
Building
Lot Description Level
Story One
Sewer Public Sewer
Water Public
Structure Type Vinyl Siding
Schools
Elementary Schools 5-River Ridge
Middle Schools 5-Florence Chapel
High Schools 5-Byrnes High
School District 5
Others
HOA Fee Include Pool
Read Less
Want to know what your home might be worth? Contact us for a FREE valuation!

Our team is ready to help you sell your home for the highest possible price ASAP





