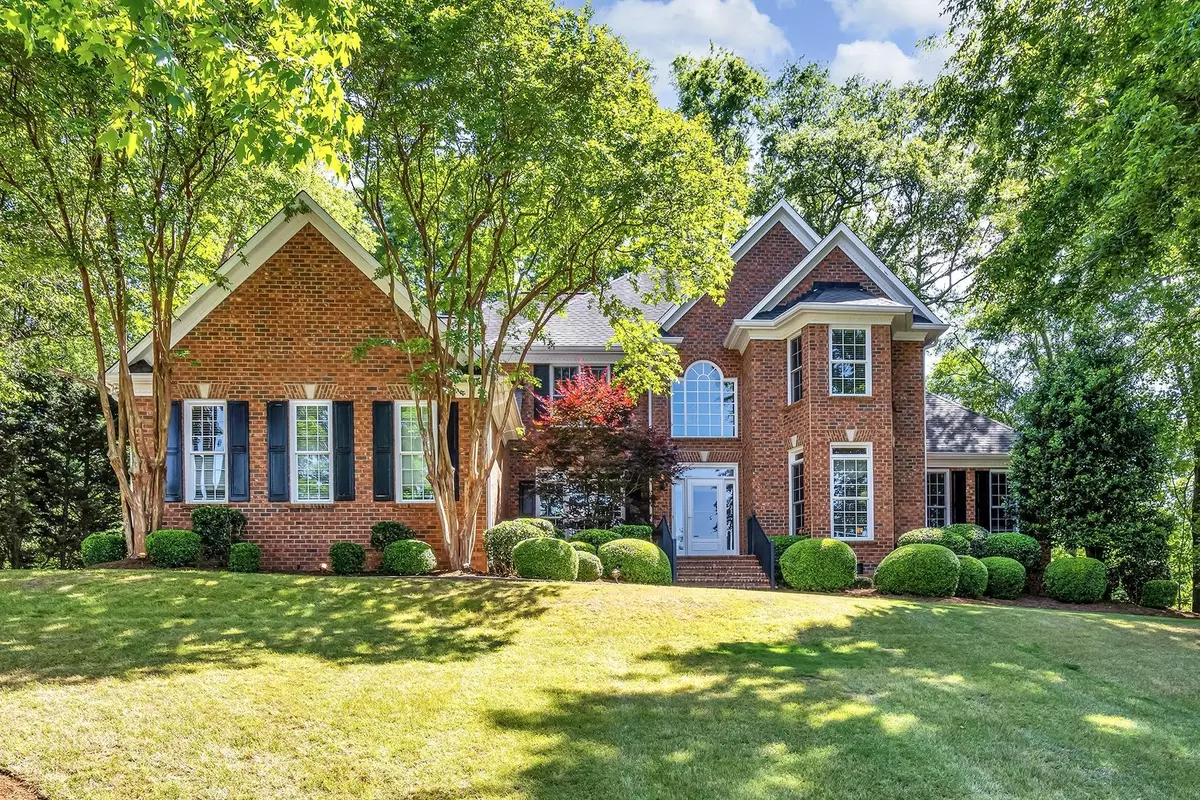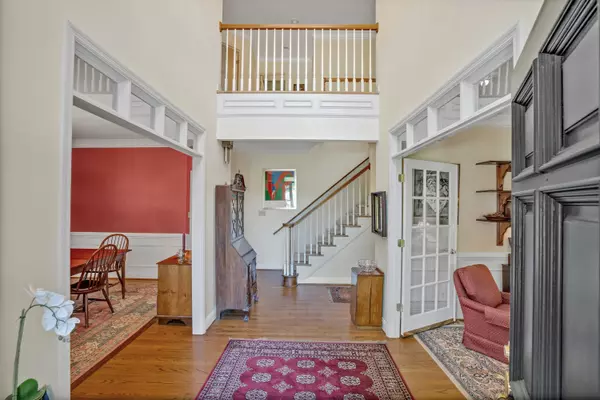$665,000
$699,000
4.9%For more information regarding the value of a property, please contact us for a free consultation.
119 Turnberry DR Spartanburg, SC 29306
5 Beds
3.5 Baths
3,865 SqFt
Key Details
Sold Price $665,000
Property Type Single Family Home
Sub Type Single Family Residence
Listing Status Sold
Purchase Type For Sale
Approx. Sqft 3800-3999
Square Footage 3,865 sqft
Price per Sqft $172
Subdivision Carolina Country Club
MLS Listing ID SPN310963
Sold Date 08/21/24
Style Traditional
Bedrooms 5
Full Baths 3
Half Baths 1
HOA Y/N Yes
Year Built 1995
Annual Tax Amount $3,245
Tax Year 2023
Lot Size 0.840 Acres
Acres 0.84
Lot Dimensions 113x124x70x268x219
Property Sub-Type Single Family Residence
Property Description
BACK ON MARKET DUE TO FINANCING CONTINGENCY. NO FAULT OF SELLER. Exceptional Carolina Country Club brick 2 story with 5 bedroom, 3.5 baths on a private wooded lot. This 3865 ft home offers traditional charm with original hardwoods plus carpet and has a large owner suite on the main level. The first floor has a solid surface updated kitchen with large family dining area, office/library, formal dining and a spacious den with fireplace plus a back staircase for privacy. There is a delightful, screened porch and deck leading to a well-kept low maintenance back yard with a handsome fenced area. Upstairs find 4 nice sized bedrooms, a wonderful jack and jill bath plus an additional private bath. The large flex space is perfect for a playroom, craft room or home schooling! Any buyer will love the oversized 3 car garage with cabinets and room for your work bench. The house has a full house generator, new front porch railings, underground irrigation and abundant storage space. There is a very nice Stairmaster on back stair case. Owner will have this removed if buyer requests. A stately home for sure! Please see videos embedded in listing.
Location
State SC
County Spartanburg
Rooms
Primary Bedroom Level 1
Main Level Bedrooms 1
Interior
Interior Features Ceiling Fan(s), High Ceilings, Tray Ceiling(s), Attic Stairs Pulldown, Fireplace, Walk-In Closet(s), Ceiling - Smooth, Solid Surface Counters, Entrance Foyer, Second Staircase, Walk-In Pantry
Heating Forced Air
Cooling Central Air
Flooring Carpet, Ceramic Tile, Vinyl, Hardwood
Fireplace N
Appliance Down Draft, Dishwasher, Disposal, Dryer, Refrigerator, Cooktop, Washer, Electric Cooktop, Electric Oven, Self Cleaning Oven, Microwave
Laundry 1st Floor, Electric Dryer Hookup, Gas Dryer Hookup, Washer Hookup
Exterior
Exterior Feature Sprinkler System
Parking Features Attached, Garage, Garage Door Opener, Garage Faces Side, Yard Door, Detached Garage - 3-4 Car
Garage Spaces 3.0
Community Features Athletic Facilities, Clubhouse, Common Areas, Gated, Golf, Tennis Court(s), Exercise Facility, Street Lights, Pool, Planned Social Activities, Walking Trails, Private Roads
Roof Type Architectural
Building
Lot Description Sloped, Underground Utilities, Fenced Yard
Story Two
Sewer Public Sewer
Water Public
Structure Type Brick Veneer,Wood Siding
Schools
Elementary Schools 6-Roebuck Pr
Middle Schools 6-Gable Middle
High Schools 6-Dorman High
School District 6
Others
HOA Fee Include Trash,Security,Street Lights
Read Less
Want to know what your home might be worth? Contact us for a FREE valuation!

Our team is ready to help you sell your home for the highest possible price ASAP





