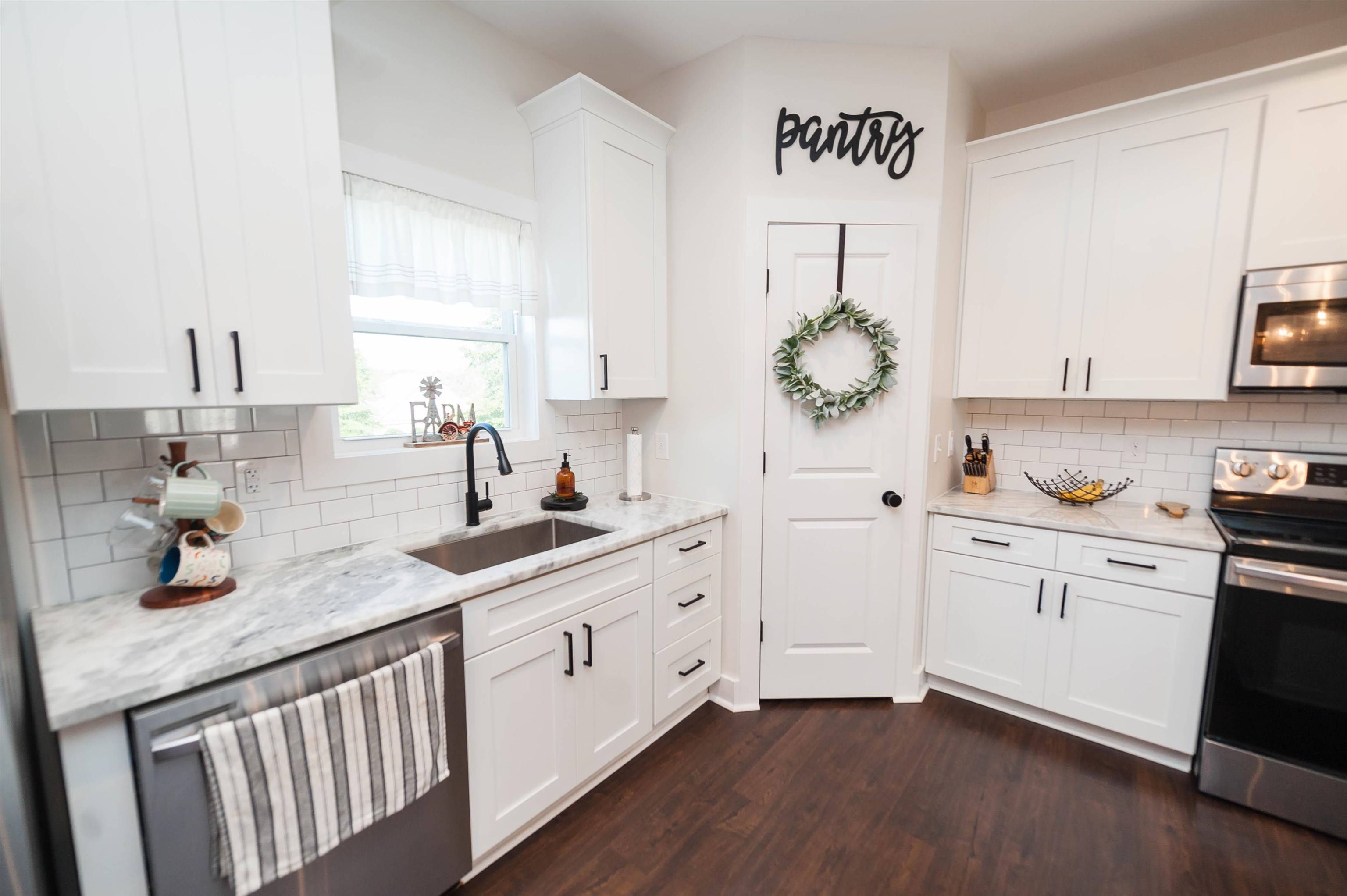$390,000
$399,900
2.5%For more information regarding the value of a property, please contact us for a free consultation.
212 Quarterdeck Court Chesnee, SC 29323
5 Beds
3.5 Baths
2,652 SqFt
Key Details
Sold Price $390,000
Property Type Single Family Home
Sub Type Single Family Residence
Listing Status Sold
Purchase Type For Sale
Approx. Sqft 2600-2799
Square Footage 2,652 sqft
Price per Sqft $147
Subdivision North Harbour
MLS Listing ID SPN292663
Sold Date 03/23/23
Style Traditional
Bedrooms 5
Full Baths 3
Half Baths 1
HOA Fees $395
HOA Y/N Yes
Year Built 2021
Tax Year 2021
Lot Size 0.610 Acres
Acres 0.61
Property Sub-Type Single Family Residence
Property Description
Don't let this home fool you! It is bigger and has more space that what first meets the eye! Could be a 5 bedroom home. Near Lake Blalock- Charming, craftsman style home on cul-de-sac lot is only 1 year old. The open floor plan is great for entertaining or family fun. The great room opens to a eat- in- kitchen. The kitchen has granite, tile backsplash and updated appliances. The eating area has room for a farm table. The main level has a home office, great room and a laundry room. The main level master suite has a garden tub, separate shower and a double vanity. Upstairs you have two guest rooms and two additional flex rooms which could be used as a bedroom, man cave, office space, or playroom. Also, downstairs there are two other rooms that could be utilized as well.
Location
State SC
County Spartanburg
Rooms
Primary Bedroom Level 1
Main Level Bedrooms 1
Interior
Interior Features Ceiling Fan(s), Cathedral Ceiling(s), Attic Stairs Pulldown, Walk-In Closet(s), Soaking Tub, Ceiling - Smooth, Solid Surface Counters, Open Floorplan, Split Bedroom Plan
Heating Heat Pump, Varies by Unit
Cooling Heat Pump, Multi Units
Flooring Carpet, Ceramic Tile, Laminate, Vinyl
Fireplace N
Appliance Dishwasher, Disposal, Microwave, Cooktop, Electric Oven
Exterior
Exterior Feature Aluminum/Vinyl Trim
Parking Features Attached, Garage, Garage Door Opener
Garage Spaces 2.0
Community Features Common Areas, Street Lights, Pool
Roof Type Architectural
Building
Lot Description Cul-De-Sac, Level, Underground Utilities
Story Two
Sewer Septic Tank
Water Public
Structure Type Brick Veneer,HardiPlank Type
Schools
Elementary Schools 2-Mayo Elem
Middle Schools 2-Chesnee Middle
High Schools 2-Chesnee High
School District 2
Others
HOA Fee Include Pool,Street Lights
Read Less
Want to know what your home might be worth? Contact us for a FREE valuation!

Our team is ready to help you sell your home for the highest possible price ASAP





