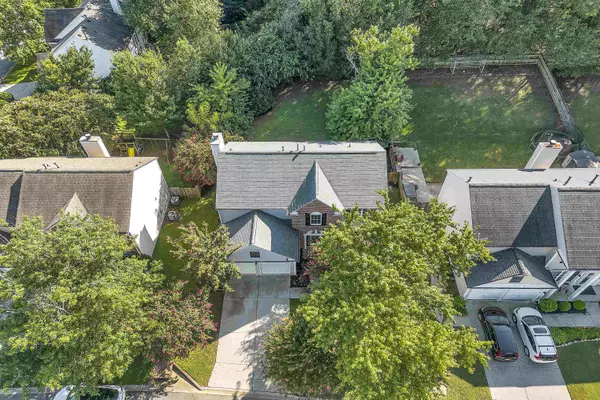$389,900
$394,900
1.3%For more information regarding the value of a property, please contact us for a free consultation.
204 Collingsworth LN Greenville, SC 29615
4 Beds
2.5 Baths
2,288 SqFt
Key Details
Sold Price $389,900
Property Type Single Family Home
Sub Type Single Family Residence
Listing Status Sold
Purchase Type For Sale
Approx. Sqft 2200-2399
Square Footage 2,288 sqft
Price per Sqft $170
Subdivision Avalon Reserve
MLS Listing ID SPN303698
Sold Date 01/31/24
Style Traditional
Bedrooms 4
Full Baths 2
Half Baths 1
HOA Fees $50/ann
HOA Y/N Yes
Year Built 1999
Annual Tax Amount $1,109
Tax Year 2022
Lot Size 8,276 Sqft
Acres 0.19
Property Sub-Type Single Family Residence
Property Description
You will love this home in beautiful Avalon Reserve. This home has it all with 4 bedrooms and 2.5 bathrooms. It is completely renovated with new flooring, painting and countertops. This home is great for a buyer looking for convenience to Greenville and Spartanburg. It is minutes from I-85and the Pelham Road area. The 2-story foyer will capture your attention and you walk toward a majestic stairway. There is a formal living room and dining room. There is luxury vinyl planking throughout the main level. The kitchen has stainless steel appliances with granite counter tops. There is a gas log fireplace in the great room. The upstairs has privacy for the bedrooms and the owner's suite has vaulted ceilings. The owner's bath has a beautiful tile shower, a separate tub with double sinks and a huge walk-in closet. The home has brick and vinyl exterior for low maintenance. There is a 2-car garage, and the backyard is fenced. Don't let this home pass you by. Come see it today! It is sure not to last in this popular Greenville location.
Location
State SC
County Greenville
Rooms
Basement None
Interior
Interior Features High Ceilings, Fireplace, Ceiling - Smooth, Solid Surface Counters, Entrance Foyer, Open Floorplan, Split Bedroom Plan
Heating Forced Air
Cooling Central Air
Flooring Carpet, Ceramic Tile, Luxury Vinyl
Fireplace N
Appliance Dishwasher, Cooktop, Free-Standing Range, Microwave, Electric Range
Laundry 2nd Floor, Washer Hookup, Electric Dryer Hookup
Exterior
Exterior Feature Aluminum/Vinyl Trim
Parking Features Attached, Garage, 2 Car Attached
Garage Spaces 2.0
Community Features Common Areas, Playground
Roof Type Composition
Building
Lot Description Level, Fenced Yard
Story Two
Sewer Public Sewer
Water Public
Structure Type Brick Veneer,Vinyl Siding
Schools
Elementary Schools 9 Woodland
Middle Schools 9 Riverside
High Schools 9-J L Mann High
School District 9 (Greer)
Others
HOA Fee Include Common Area,Pool
Read Less
Want to know what your home might be worth? Contact us for a FREE valuation!

Our team is ready to help you sell your home for the highest possible price ASAP






