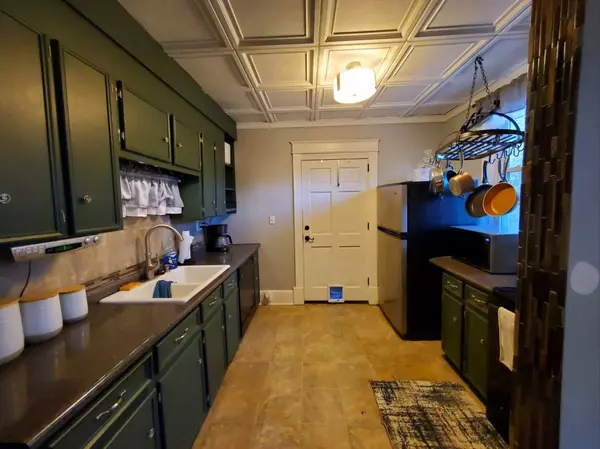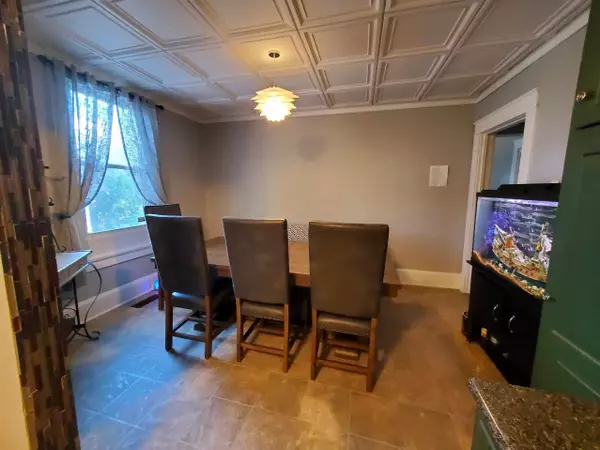$119,000
$119,900
0.8%For more information regarding the value of a property, please contact us for a free consultation.
61 Scott ST Laurens, SC 29360
2 Beds
2 Baths
1,024 SqFt
Key Details
Sold Price $119,000
Property Type Single Family Home
Sub Type Single Family Residence
Listing Status Sold
Purchase Type For Sale
Approx. Sqft 1000-1199
Square Footage 1,024 sqft
Price per Sqft $116
MLS Listing ID SPN304904
Sold Date 11/13/23
Style Bungalow
Bedrooms 2
Full Baths 2
HOA Y/N No
Year Built 1950
Annual Tax Amount $212
Tax Year 2020
Lot Size 8,712 Sqft
Acres 0.2
Property Sub-Type Single Family Residence
Property Description
This 2 bed 2 bath Bungalow-style home with a bonus attic room is a charming and functional property. A perfect small home for a first-time buyer. Remote Controlled Entry: The convenience of remote-controlled entry adds an extra layer of security and ease of access to your home. Bonus Attic Room: The bonus attic room is a versatile space that can serve various purposes. It's equipped with a second bathroom featuring beautiful shiplap walls and a stand-up shower, which could make it a great guest suite, office, or additional living space. Well-Proportioned Bedrooms: Adequate closet space in the well-proportioned bedrooms ensures you have plenty of storage for your belongings. Functional Kitchen: The kitchen with modern cabinets and laminate countertops provides a functional cooking space. The property has a huge fenced-in backyard, with an above-ground pool and a 12x16 shed for extra storage space. This space is perfect for hosting backyard barbecues on the deck or arranging small gatherings on the patio area. At this price and complete with a home warranty, this home won't last long!
Location
State SC
County Laurens
Rooms
Basement None
Primary Bedroom Level 2
Main Level Bedrooms 2
Interior
Interior Features Ceiling Fan(s), High Ceilings, Attic Stairs Pulldown, See Remarks, Laminate Counters, Split Bedroom Plan
Heating Forced Air
Cooling Central Air
Flooring Vinyl
Fireplace N
Appliance Dishwasher, Microwave, Refrigerator, Electric Oven
Laundry 1st Floor, Washer Hookup, Electric Dryer Hookup, Multiple Hookups, Stackable Accommodating
Exterior
Parking Features See Remarks, Garage Faces Side
Pool Above Ground
Roof Type Composition
Building
Lot Description Level, Fenced Yard
Story One
Sewer Public Sewer
Water Public
Structure Type Stucco
Schools
Elementary Schools Other
Middle Schools Other
High Schools Other
School District 5
Read Less
Want to know what your home might be worth? Contact us for a FREE valuation!

Our team is ready to help you sell your home for the highest possible price ASAP






