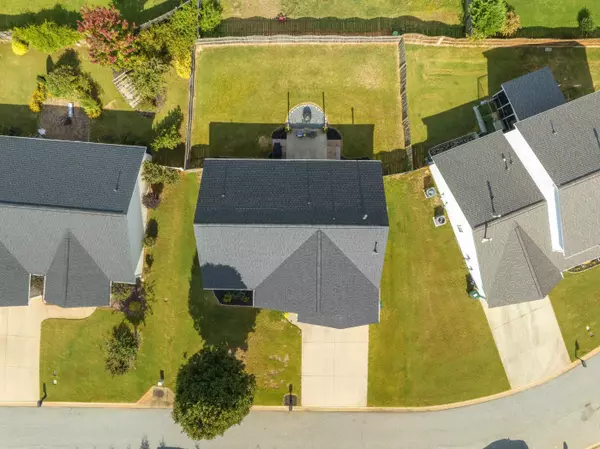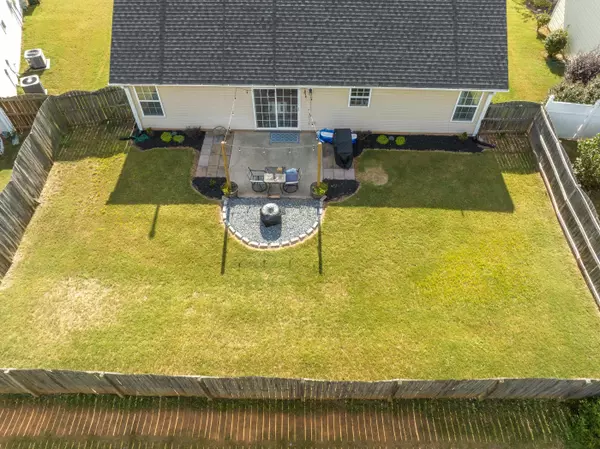$262,500
$254,900
3.0%For more information regarding the value of a property, please contact us for a free consultation.
8 Calalla CT Taylors, SC 29687
3 Beds
2 Baths
1,345 SqFt
Key Details
Sold Price $262,500
Property Type Single Family Home
Sub Type Single Family Residence
Listing Status Sold
Purchase Type For Sale
Approx. Sqft 1200-1399
Square Footage 1,345 sqft
Price per Sqft $195
MLS Listing ID SPN298418
Sold Date 04/27/23
Style Ranch
Bedrooms 3
Full Baths 2
HOA Fees $100
HOA Y/N Yes
Year Built 2008
Annual Tax Amount $3,809
Tax Year 2021
Lot Size 7,405 Sqft
Acres 0.17
Lot Dimensions 100x75x100x75
Property Sub-Type Single Family Residence
Property Description
Do not miss out on this 3 bedroom, 2 bath home with 2-car garage that offers an open floor plan, located near Wade Hampton Blvd, situated in St. Mark's Pointe and only a 20-minute drive to downtown Greenville. You are welcomed in by the front porch that leads the spacious living room that boasts vaulted ceilings, newly installed laminate flooring and smooth ceilings. There is a large opening to the eat-in breakfast area and kitchen that allows for ample flow for everyday living and entertaining! The white and bright farmhouse inspired kitchen will become one of your favorite places in the home and offers lots of cabinetry for storage with newly added cabinet handles, backsplash, and newly added stainless steel stove, and has a pantry. There are sliding glass doors that lead to the 12x12 patio that extends the entertaining space the home has to offer. The fully fenced backyard has been meticulously maintained and has a newly added decorative extension to the patio and gravel area perfect for a fire pit. Back inside the home there is a laundry room that connects to the garage and has storage and hang up area for your clothes. There is lots of privacy with the split floor plan. On one side of the the home is two bedrooms that share a full hall bathroom and has a hall closet for storage. On the other side of the home is the master bedroom. There has been new carpet added to the bedrooms. The Master suite has vaulted ceilings, walk-in closet and soaker tub and separate shower. This home offers the new owners a new roof that was installed in 2020 and newly installed HVAC in 2021. Must see this home to appreciate all it has to offer!
Location
State SC
County Greenville
Rooms
Basement None
Interior
Interior Features Ceiling Fan(s), Cathedral Ceiling(s), High Ceilings, Attic Stairs Pulldown, Walk-In Closet(s), Soaking Tub, Ceiling - Smooth, Laminate Counters, Open Floorplan, Split Bedroom Plan, Pantry
Heating Forced Air
Cooling Central Air
Flooring Carpet, Laminate
Fireplace N
Appliance Dishwasher, Cooktop, Electric Cooktop, Electric Oven, Microwave
Laundry 1st Floor, Walk-In, Washer Hookup, Electric Dryer Hookup
Exterior
Parking Features Attached, Garage, Garage Door Opener, 2 Car Attached
Garage Spaces 2.0
Community Features None
Roof Type Architectural
Building
Lot Description Level, Underground Utilities, Fenced Yard
Story One
Sewer Public Sewer
Water Public
Structure Type Vinyl Siding
Schools
Elementary Schools Other
Middle Schools Other
High Schools Other
School District 10 (Greenville)
Others
HOA Fee Include None
Read Less
Want to know what your home might be worth? Contact us for a FREE valuation!

Our team is ready to help you sell your home for the highest possible price ASAP






