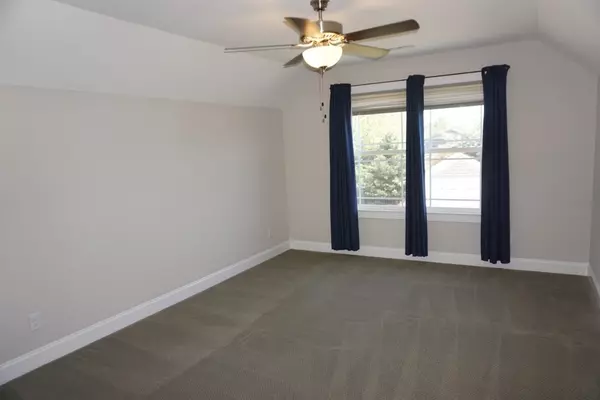$495,000
$498,000
0.6%For more information regarding the value of a property, please contact us for a free consultation.
307 Elyan CT Taylors, SC 29687
3 Beds
3 Baths
2,400 SqFt
Key Details
Sold Price $495,000
Property Type Single Family Home
Sub Type Single Family Residence
Listing Status Sold
Purchase Type For Sale
Approx. Sqft 2400-2599
Square Footage 2,400 sqft
Price per Sqft $206
MLS Listing ID SPN300053
Sold Date 06/23/23
Style Craftsman
Bedrooms 3
Full Baths 3
HOA Fees $37/ann
HOA Y/N Yes
Year Built 2018
Annual Tax Amount $2,153
Tax Year 2022
Lot Size 0.660 Acres
Acres 0.66
Property Sub-Type Single Family Residence
Property Description
Beautiful, well maintained custom built home. House is only 5 years old and has been kept up. Large cut-de-sac private lot, with mature landscaping. From the front porch you will enjoys the views of the mountains. There is a storage building in the back that matches the house with a walk way leading to it. In the back, you will also find a patio with sealed concrete and a Sunsetter awning that extends at the push of a button. In the master bedroom you will find 2 walk-in closets. The kitchen has top-of-the-line appliances. Sunroom offers sliding doors all the way around, and is heated and cooled. Bonus room could be a 4th bedroom. This one won't last long. Call today to schedule a showing on this beautiful home.
Location
State SC
County Greenville
Rooms
Basement None
Interior
Interior Features Ceiling Fan(s), High Ceilings, Attic Stairs Pulldown, Walk-In Closet(s), Soaking Tub, Ceiling - Smooth, Solid Surface Counters, Open Floorplan, Split Bedroom Plan
Heating Forced Air, Heat Pump
Cooling Central Air
Flooring Carpet, Ceramic Tile, Concrete, Hardwood, Luxury Vinyl
Fireplace N
Appliance Dishwasher, Disposal, Refrigerator, Cooktop, Electric Cooktop, Convection Oven, Electric Oven, Wall Oven, Self Cleaning Oven, Microwave
Laundry 1st Floor, Laundry Closet
Exterior
Exterior Feature Aluminum/Vinyl Trim, Sprinkler System
Parking Features Attached, Garage Door Opener, 2 Car Attached, Secured
Garage Spaces 2.0
Community Features Common Areas, Street Lights, Private Roads
Roof Type Architectural
Building
Lot Description Cul-De-Sac, Mountain View
Story Two
Sewer Septic Tank
Water Public
Structure Type Stone,Hardboard Siding
Schools
Elementary Schools 8-Skyland
Middle Schools 9-Greer
High Schools 9-Greer
School District 9 (Greer)
Others
HOA Fee Include Common Area,Street Lights,See Remarks
Read Less
Want to know what your home might be worth? Contact us for a FREE valuation!

Our team is ready to help you sell your home for the highest possible price ASAP






