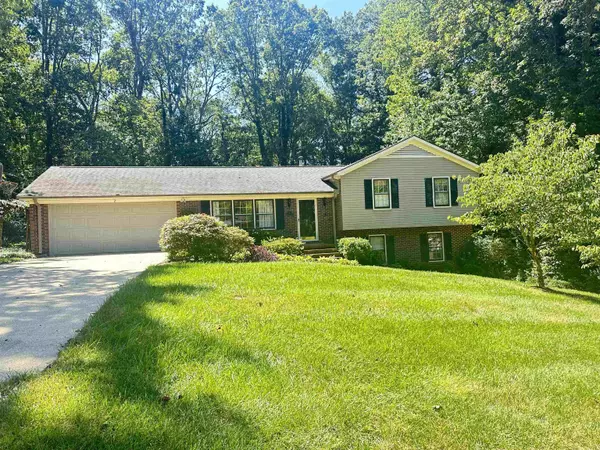$337,000
$337,000
For more information regarding the value of a property, please contact us for a free consultation.
2 Ravensworth RD Taylors, SC 29687
3 Beds
3 Baths
2,000 SqFt
Key Details
Sold Price $337,000
Property Type Single Family Home
Sub Type Single Family Residence
Listing Status Sold
Purchase Type For Sale
Approx. Sqft 2000-2199
Square Footage 2,000 sqft
Price per Sqft $168
MLS Listing ID SPN303804
Sold Date 11/03/23
Style Traditional,Split Level
Bedrooms 3
Full Baths 3
HOA Y/N No
Year Built 1968
Annual Tax Amount $984
Tax Year 2022
Lot Size 0.380 Acres
Acres 0.38
Lot Dimensions 109x137x156x115
Property Sub-Type Single Family Residence
Property Description
Don't let this one get away! Private backyard and curb appeal! Brick home with beautiful features throughout. The upper level offers 3 Bedrooms and 2 full baths. On the main floor you will find the Kitchen, breakfast/dining area combo, and living room. Both levels offer beautiful bamboo and hardwood floors! Lower level has a full bath and could be used as a second master suite or a private guest space, also offers a relaxing walkout screened patio. Step outside to discover a beautifully landscaped yard, perfect for gardening or entertaining friends and family. Located in the charming town of Taylors, you'll have easy access to shopping, dining, and top-rated schools. Plus, the vibrant cultures of Greenville, Greer and Spartanburg are just a short drive away! Call today for additional details, or to schedule a private showing!
Location
State SC
County Greenville
Rooms
Basement Finished, Partially Finished, Walk-Out Access
Primary Bedroom Level 2
Main Level Bedrooms 2
Interior
Interior Features Ceiling Fan(s), Attic Stairs Pulldown, Fireplace, Solid Surface Counters
Heating Forced Air, Heat Pump
Cooling Central Air
Flooring Ceramic Tile, Bamboo, Hardwood
Fireplace N
Appliance Dishwasher, Disposal, Dryer, Refrigerator, Cooktop, Washer, Electric Oven, Built-In Range, Self Cleaning Oven
Laundry 1st Floor, In Garage, Washer Hookup, Electric Dryer Hookup
Exterior
Parking Features Attached, Garage, Garage Door Opener, 2 Car Attached
Garage Spaces 2.0
Community Features None
Roof Type Architectural
Building
Lot Description Corner Lot, Cul-De-Sac, Level
Story Tri-Level, Split Level
Sewer Public Sewer
Water Public
Structure Type Brick Veneer,Vinyl Siding
Schools
Elementary Schools Other
Middle Schools Other
High Schools Other
School District 8 (Outside Co)
Others
HOA Fee Include None
Read Less
Want to know what your home might be worth? Contact us for a FREE valuation!

Our team is ready to help you sell your home for the highest possible price ASAP






