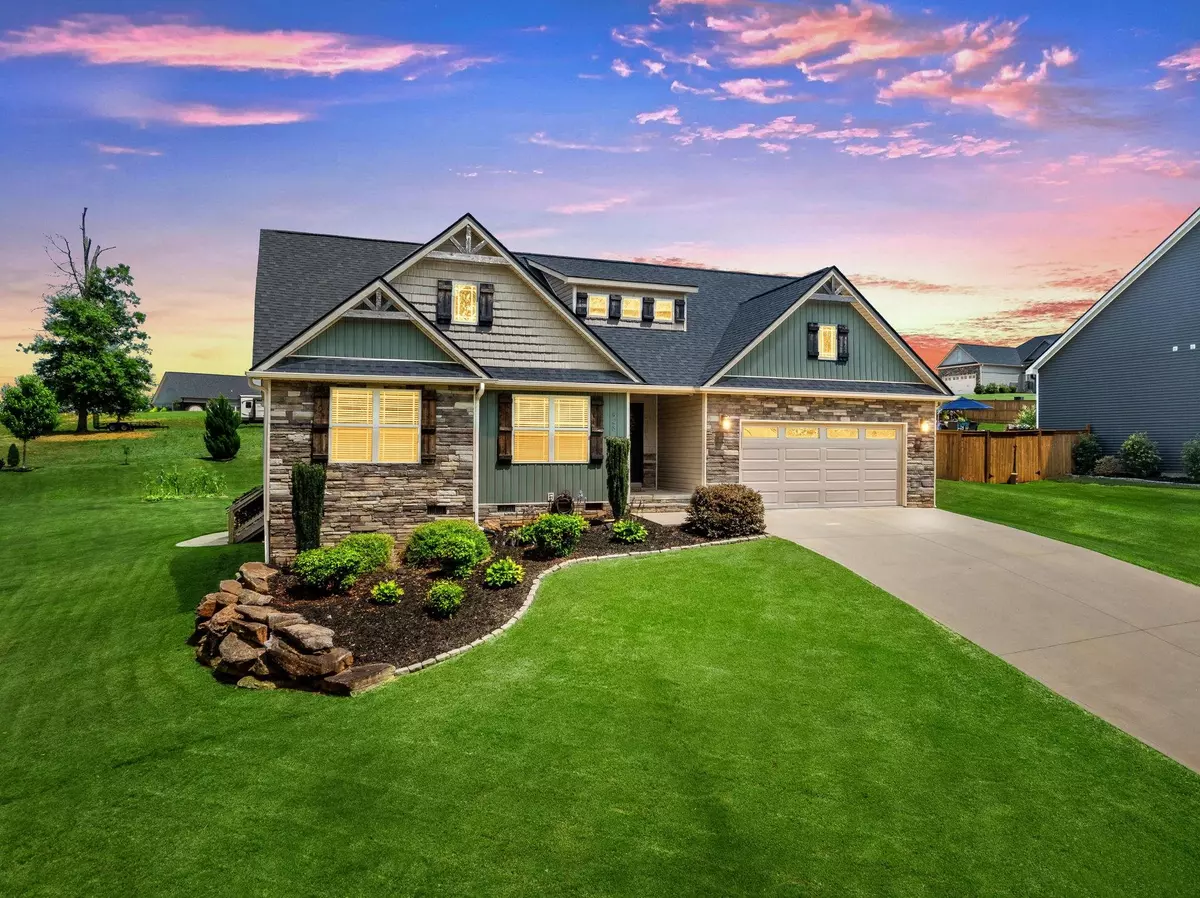$338,500
$349,900
3.3%For more information regarding the value of a property, please contact us for a free consultation.
428 Saddlers RUN Chesnee, SC 29323-8063
3 Beds
2 Baths
1,665 SqFt
Key Details
Sold Price $338,500
Property Type Single Family Home
Sub Type Single Family Residence
Listing Status Sold
Purchase Type For Sale
Approx. Sqft 1600-1799
Square Footage 1,665 sqft
Price per Sqft $203
Subdivision Saddlers Walk
MLS Listing ID SPN312916
Sold Date 12/02/24
Style Craftsman
Bedrooms 3
Full Baths 2
HOA Fees $19/ann
HOA Y/N Yes
Year Built 2019
Annual Tax Amount $1,928
Tax Year 2023
Lot Size 0.570 Acres
Acres 0.57
Lot Dimensions 80x190x185x212
Property Sub-Type Single Family Residence
Property Description
BETTER THAN NEW! Built in 2019, this stunning one level Craftsman-style home is sure to please! Situated on over half an acre cul-de-sac lot, in Saddlers Walk subdivision, this open-concept, split bedroom home boasts 3 bedrooms and 2 full baths. Both the front and garage doors open into the foyer, which leads straight into a huge, open living room-kitchen-breakfast/dining area with a cathedral ceiling, stone fireplace with gas logs and a well appointed kitchen with an island and sleek stainless steel appliances. The master suite is located off the main living area and features an intricate trey ceiling with stained bead board inlays and a large walk-in closet with custom shelving and leads into a private bathroom with a double vanity, tile shower, separate garden tub and water closet for extra privacy. Two ample size secondary bedrooms, second full bath and the laundry room are located off the other side of the living space. The home also features granite countertops, custom vanities, tile flooring in the bathrooms and laundry room, plush carpeting in the bedrooms and laminate flooring in the living spaces. An 8x16 covered deck with ceiling fan is located off the back of the house with steps that lead down to a 10x16 patio making this the perfect spot for entertaining friends or enjoying your morning coffee. A full yard in-ground sprinkler system making watering the yard a breeze. Offered at $349,900, this opportunity will not last long. Call today for your private showing.
Location
State SC
County Spartanburg
Rooms
Basement None
Interior
Interior Features Ceiling Fan(s), Cathedral Ceiling(s), High Ceilings, Tray Ceiling(s), Attic Stairs Pulldown, Fireplace, Walk-In Closet(s), Soaking Tub, Ceiling - Smooth, Solid Surface Counters, Open Floorplan, Split Bedroom Plan, Coffered Ceiling(s), Pantry
Heating Heat Pump
Cooling Heat Pump
Flooring Carpet, Ceramic Tile, Laminate
Fireplace N
Appliance Dishwasher, Disposal, Free-Standing Range, Microwave, Electric Range
Laundry 1st Floor, Electric Dryer Hookup, Walk-In, Washer Hookup
Exterior
Exterior Feature Sprinkler System
Parking Features Attached, Garage Door Opener, Garage, Secured
Garage Spaces 2.0
Community Features None
Roof Type Architectural
Building
Lot Description Cul-De-Sac, Sloped, Underground Utilities
Story One
Sewer Septic Tank
Water Private
Structure Type Stone,Vinyl Siding
Schools
Elementary Schools 2-Carlisle
Middle Schools 2-Rainbow Lake Middle School
High Schools 2-Boiling Springs
School District 2
Others
HOA Fee Include Street Lights
Read Less
Want to know what your home might be worth? Contact us for a FREE valuation!

Our team is ready to help you sell your home for the highest possible price ASAP





