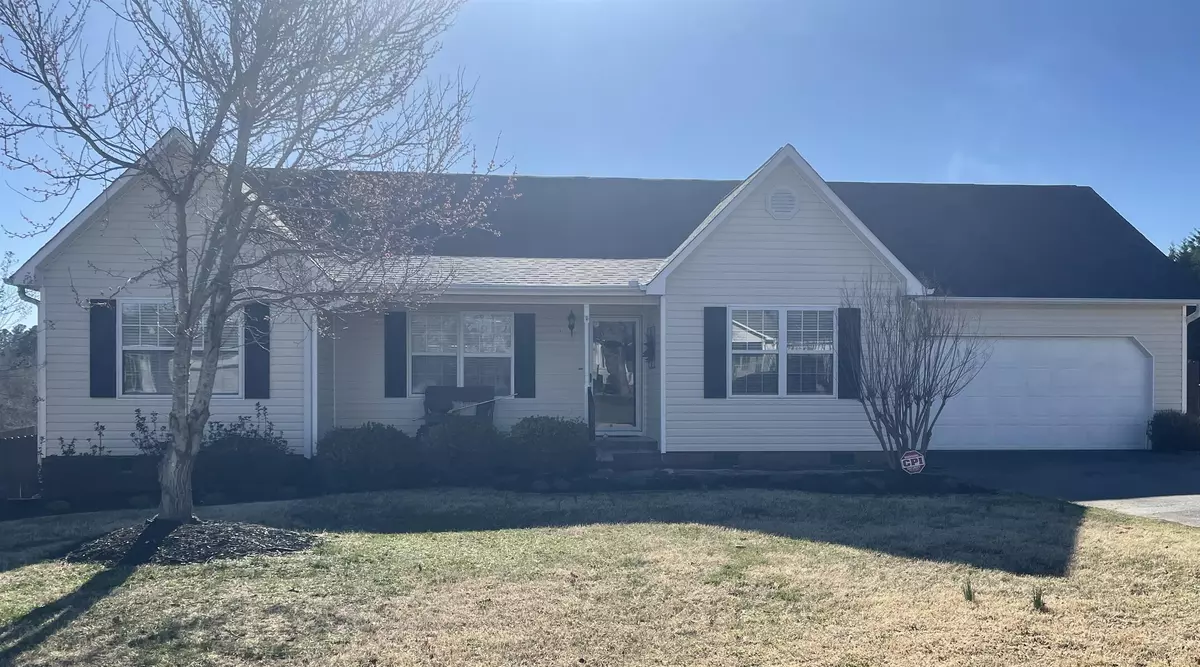$292,500
$292,500
For more information regarding the value of a property, please contact us for a free consultation.
166 Beaver Creek DR Chesnee, SC 29323
3 Beds
2 Baths
1,374 SqFt
Key Details
Sold Price $292,500
Property Type Single Family Home
Sub Type Single Family Residence
Listing Status Sold
Purchase Type For Sale
Approx. Sqft 1200-1399
Square Footage 1,374 sqft
Price per Sqft $212
MLS Listing ID SPN320985
Sold Date 04/14/25
Style Ranch
Bedrooms 3
Full Baths 2
HOA Y/N No
Year Built 1998
Annual Tax Amount $1,116
Tax Year 2023
Lot Size 0.500 Acres
Acres 0.5
Lot Dimensions 107x199x109x198
Property Sub-Type Single Family Residence
Property Description
Welcome to your beautiful Oasis. So much to say about this charming District 2 home. Entertain your friends and family in the amazing outdoor space. Featuring outdoor 16x16 covered kitchen w/ 43" Visio TV, 18x20 pool house with its own heat and ac. 18x36 inground pool. 16x10 outbuilding with electricity. Open floor plan with updated kitchen featuring solid surface countertops, updated stainless steel appliances, stainless sink and lots of cabinet space. Spacious great room is open to the kitchen with lots of natural lighting. Roomy 3 bedroom and 2 baths. Master features a double vanity with solid surface counter tops, large shower and 2 walk-in closets. Some of the updates include 2018 New bar/outdoor kitchen, 2018 Privacy fence, 2018 new pool liner, 2019 New patio with power, 2019 remolded kitchen including appliances and floors, 2020 new roof, 2020 New hot water tank, 2020 irrigation system, 2020 outbuilding with electricity, 2020 both bathrooms remolded. So much more to see. Call and schedule your private showing today.
Location
State SC
County Spartanburg
Rooms
Primary Bedroom Level 3
Main Level Bedrooms 3
Interior
Interior Features Ceiling Fan(s), Attic Stairs Pulldown, Walk-In Closet(s), Ceiling - Blown, Solid Surface Counters, Open Floorplan, Split Bedroom Plan, Pantry
Heating Forced Air, Heat Pump
Cooling Central Air
Flooring Ceramic Tile, Laminate
Fireplace N
Appliance Dishwasher, Disposal, Dryer, Refrigerator, Washer, Electric Oven, Self Cleaning Oven, Microwave
Laundry 1st Floor, Electric Dryer Hookup, Washer Hookup
Exterior
Exterior Feature Sprinkler System, Outdoor Kitchen
Parking Features Attached, Garage
Garage Spaces 1.0
Pool In Ground
Roof Type Architectural
Building
Lot Description Fenced Yard, Level, Underground Utilities
Story One
Sewer Septic Tank
Water Public
Structure Type Vinyl Siding
Schools
Elementary Schools 2-Oakland
Middle Schools 2-Rainbow Lake Middle School
High Schools 2-Boiling Springs
School District 2 Sptbg Co
Read Less
Want to know what your home might be worth? Contact us for a FREE valuation!

Our team is ready to help you sell your home for the highest possible price ASAP





