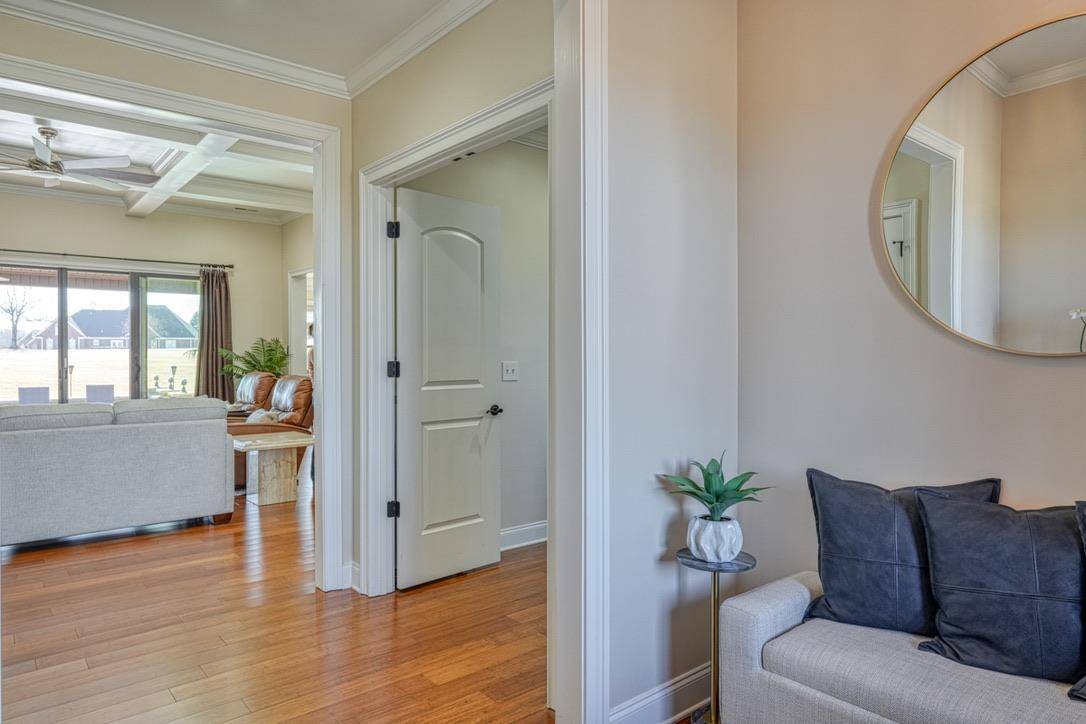$1,000,000
$1,020,000
2.0%For more information regarding the value of a property, please contact us for a free consultation.
467 N Tidewater TRL Inman, SC 29349
3 Beds
3.5 Baths
4,149 SqFt
Key Details
Sold Price $1,000,000
Property Type Single Family Home
Sub Type Single Family Residence
Listing Status Sold
Purchase Type For Sale
Approx. Sqft 4000-4199
Square Footage 4,149 sqft
Price per Sqft $241
Subdivision Woodfin Ridge
MLS Listing ID SPN319675
Sold Date 05/05/25
Style Traditional
Bedrooms 3
Full Baths 3
Half Baths 1
HOA Fees $29/ann
HOA Y/N Yes
Year Built 2020
Annual Tax Amount $3,570
Tax Year 2023
Lot Size 0.660 Acres
Acres 0.66
Property Sub-Type Single Family Residence
Property Description
EXQUISITE Custom-Built 3 bedroom/3.5 bathroom home in the Woodfin Ridge Golf Community – Overlooking Hole 17! Discover luxury living in the prestigious Woodfin Ridge Golf Community with this home offering an exceptional layout and stunning golf course views. This home is equipped with a home office, over 1800 sq ft of a partially finished basement equipped with a/c only, and a flex room perfect for a home office or recreation. Make your way inside to find bamboo flooring throughout most of the main level, leading into an open-concept living space with multiple sitting areas—ideal for entertaining. The gourmet kitchen features upgraded appliances including a gas range, built-in microwave, dishwasher, a walk-in pantry with extra cabinet and counter space, bar-height seating, and a breakfast/dining area. The primary suite on the main level is a private retreat with a trey ceiling, his-and-her closets, a spa-like bath with a large soaker tub, separate shower, and double-sink vanity. Two additional bedrooms and 2.5 additional bathrooms complete the main floor. The large laundry room includes a sink for added convenience, and the oversized 2-car garage provides extra storage and space. The partially finished heated and cooled basement offers endless potential and is framed for 1 bedroom, plumbed for a bathroom and wet bar, and fully wired for electrical. A walkout design leads to an extra pad for a golf cart and seamless access to the outdoors. Enjoy year-round outdoor living on the extended patio with a fire pit (gas hookup), bar-height seating, built-in grill (gas hookup), and breathtaking views of hole 17. When living in this community, homeowners enjoy access to top-notch amenities, including a clubhouse with Zane's restaurant, tennis and pickleball courts, an 18-hole golf course, a driving range, putting and chipping greens, a junior Olympic swimming pool, a playground, and scenic walking spaces. This home is a must-see! Chandelier in kitchen does NOT convey.
Location
State SC
County Spartanburg
Rooms
Basement Partially Finished, Inside Entrance, Walk-Out Access
Primary Bedroom Level 3
Main Level Bedrooms 3
Interior
Interior Features Ceiling Fan(s), Cathedral Ceiling(s), Tray Ceiling(s), Attic Stairs Pulldown, Fireplace, Soaking Tub, Solid Surface Counters, Open Floorplan, Coffered Ceiling(s), Walk-In Pantry, Pot Filler Faucet
Heating Heat Pump, Varies by Unit
Cooling Heat Pump
Flooring Carpet, Ceramic Tile, Hardwood, Wood
Fireplace N
Appliance Dishwasher, Disposal, Microwave
Laundry 1st Floor, Electric Dryer Hookup, Sink, Walk-In, Washer Hookup
Exterior
Parking Features Attached, 2 Car Attached, Garage, Garage Faces Side
Garage Spaces 2.0
Community Features Clubhouse, Common Areas, Golf, Tennis Court(s), Street Lights, Playground, Pool
Roof Type Architectural
Building
Lot Description Cul-De-Sac, On Golf Course, Sloped
Story One and One Half
Sewer Public Sewer
Water Public
Structure Type Brick Veneer,Stone
Schools
Elementary Schools 2-Boiling Springs
Middle Schools 2-Boiling Springs
High Schools 2-Boiling Springs
School District 2 Sptbg Co
Others
HOA Fee Include Common Area,Street Lights
Read Less
Want to know what your home might be worth? Contact us for a FREE valuation!

Our team is ready to help you sell your home for the highest possible price ASAP





