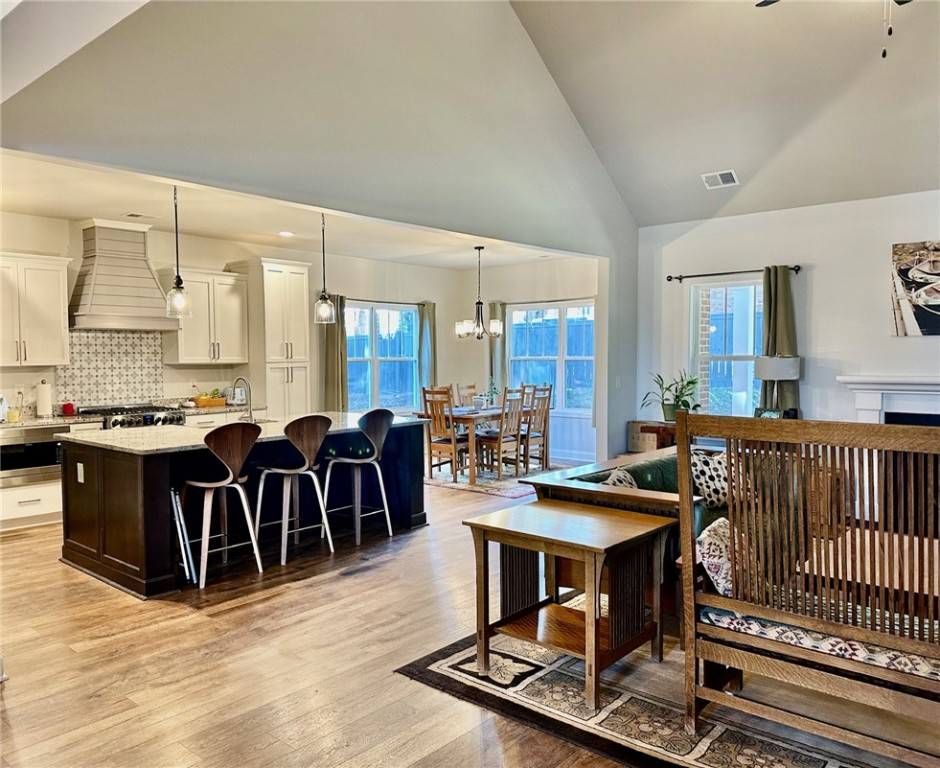$445,000
$459,900
3.2%For more information regarding the value of a property, please contact us for a free consultation.
111 Bonaire PT Anderson, SC 29621
3 Beds
3 Baths
2,530 SqFt
Key Details
Sold Price $445,000
Property Type Single Family Home
Sub Type Single Family Residence
Listing Status Sold
Purchase Type For Sale
Square Footage 2,530 sqft
Price per Sqft $175
Subdivision Smithbrook
MLS Listing ID 20283391
Sold Date 06/09/25
Style Traditional
Bedrooms 3
Full Baths 2
Half Baths 1
HOA Fees $25/ann
HOA Y/N Yes
Abv Grd Liv Area 2,530
Total Fin. Sqft 2530
Year Built 2022
Annual Tax Amount $1,742
Tax Year 2024
Lot Size 0.380 Acres
Acres 0.38
Property Sub-Type Single Family Residence
Property Description
Fabulous all brick home located in a fantastic neighborhood in the heart of Anderson. This all brick home offers a open floor plan with the primary bedroom on the main level, plus 2 additional bedrooms with Jack & Jill bathroom. There is a powder room on the main level as well.. There is an extra large bonus room upstairs. The gourmet kitchen has a farm sink, granite counter tops, stainless appliances, a beautiful tile backsplash behind the stove and an overhead exhaust hood. The kitchen is the heart of the home with a large island. There is a fireplace with gas logs in the great room. This upscale home includes a courtyard concrete driveway, a irrigation system, a fenced yard and covered porch. Take a look today at this incredible house in a great location. PLEASE NOTE THE CITY AND COUNTY TAXES FOR THIS HOME ARE $3740 . ZILLOW IS SHOWING THEM AT $7338 WHICH IS INCORRECT. FOR SPECIFIC DETAILS CONTACT YOUR REALTOR.
Location
State SC
County Anderson
Community Sidewalks
Area 108-Anderson County, Sc
Rooms
Basement None, Crawl Space
Main Level Bedrooms 3
Interior
Interior Features Ceiling Fan(s), Cathedral Ceiling(s), Dual Sinks, Fireplace, Granite Counters, Bath in Primary Bedroom, Main Level Primary, Smooth Ceilings, Shower Only, Walk-In Closet(s), Walk-In Shower, Window Treatments, Breakfast Area
Heating Forced Air, Natural Gas
Cooling Central Air, Electric
Fireplace Yes
Window Features Blinds,Tilt-In Windows
Appliance Dishwasher, Gas Oven, Gas Range, Microwave, Refrigerator, Tankless Water Heater
Exterior
Exterior Feature Fence, Sprinkler/Irrigation
Parking Features Attached, Garage, Driveway
Garage Spaces 2.0
Fence Yard Fenced
Community Features Sidewalks
Water Access Desc Public
Roof Type Architectural,Shingle
Accessibility Low Threshold Shower
Porch Porch
Garage Yes
Building
Lot Description City Lot, Subdivision
Entry Level One and One Half
Foundation Crawlspace
Builder Name Apex
Sewer Public Sewer
Water Public
Architectural Style Traditional
Level or Stories One and One Half
Structure Type Brick
Schools
Elementary Schools Concord Elem
Middle Schools Mccants Middle
High Schools Tl Hanna High
Others
Tax ID 122-24-03-006
Assessment Amount $1,892
Membership Fee Required 300.0
Financing Conventional
Read Less
Want to know what your home might be worth? Contact us for a FREE valuation!

Our team is ready to help you sell your home for the highest possible price ASAP
Bought with Red Door Realty





