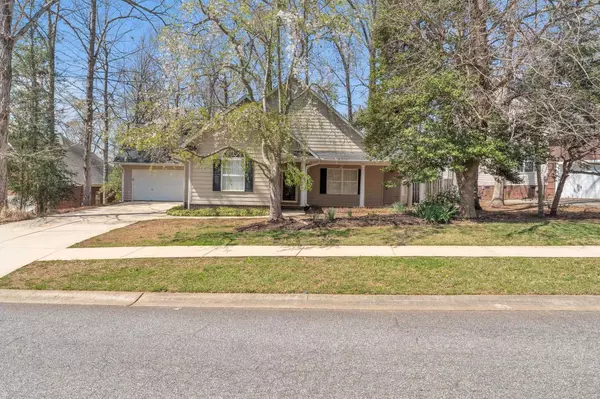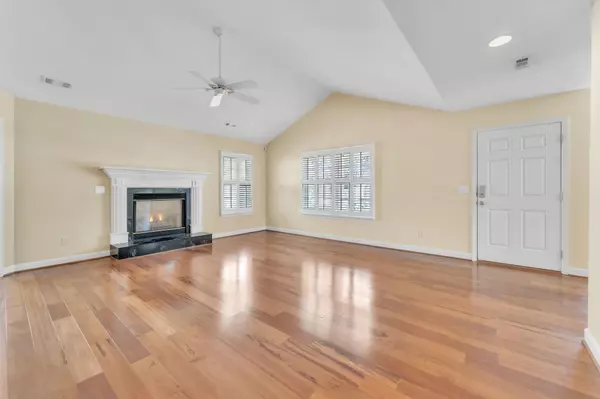$284,000
$284,000
For more information regarding the value of a property, please contact us for a free consultation.
510 Scenic Oak DR Moore, SC 29369
3 Beds
2 Baths
1,537 SqFt
Key Details
Sold Price $284,000
Property Type Single Family Home
Sub Type Single Family Residence
Listing Status Sold
Purchase Type For Sale
Approx. Sqft 1400-1599
Square Footage 1,537 sqft
Price per Sqft $184
Subdivision Sweetwater Hills
MLS Listing ID SPN321905
Sold Date 07/09/25
Style Ranch
Bedrooms 3
Full Baths 2
HOA Fees $29/ann
HOA Y/N Yes
Year Built 2000
Annual Tax Amount $12,744
Tax Year 2024
Lot Size 0.260 Acres
Acres 0.26
Property Sub-Type Single Family Residence
Property Description
Welcome to your ideal home! This beautiful 3-bedroom, 2-bathroom property features a cozy fireplace, a spacious two-car garage, and fantastic outdoor spaces including a screened porch, a deck, and a fully fenced backyard—perfect for entertaining or simply relaxing at home. Located in the highly sought-after Spartanburg District 5 school zone, you'll enjoy exceptional education opportunities and a prime location with easy access to all the best the Upstate has to offer—without the traffic. You're conveniently situated just 30 minutes from downtown Greenville, 20 minutes from downtown Greer, 20 minutes from downtown Spartanburg, and only 45 minutes to downtown Travelers Rest. Daily essentials are within quick reach, with grocery stores just 5 minutes away, I-85 accessible in only 15 minutes, and Greenville-Spartanburg International Airport just 20 minutes from home. Experience the perfect balance of suburban tranquility and convenient connectivity right here.
Location
State SC
County Spartanburg
Rooms
Primary Bedroom Level 3
Main Level Bedrooms 3
Interior
Interior Features Ceiling Fan(s), Tray Ceiling(s), Attic Stairs Pulldown, Fireplace, Soaking Tub, Ceiling - Smooth, Solid Surface Counters, Walk-In Pantry
Heating Forced Air
Cooling Central Air
Fireplace N
Appliance Dishwasher, Disposal, Refrigerator, Electric Cooktop, Electric Oven, Self Cleaning Oven, Microwave
Laundry 1st Floor, Electric Dryer Hookup, Walk-In, Washer Hookup
Exterior
Exterior Feature Water Feature
Parking Features Attached, 2 Car Attached
Garage Spaces 2.0
Community Features Clubhouse, Exercise Facility, Street Lights
Roof Type Architectural
Building
Lot Description Fenced Yard, Level, Sidewalk, Underground Utilities
Story One
Sewer Public Sewer
Water Public
Schools
Elementary Schools 5-River Ridge
Middle Schools 5-Florence Chapel
High Schools 5-Byrnes High
School District 5 Sptbg Co
Others
HOA Fee Include Pool,Street Lights
Read Less
Want to know what your home might be worth? Contact us for a FREE valuation!

Our team is ready to help you sell your home for the highest possible price ASAP






