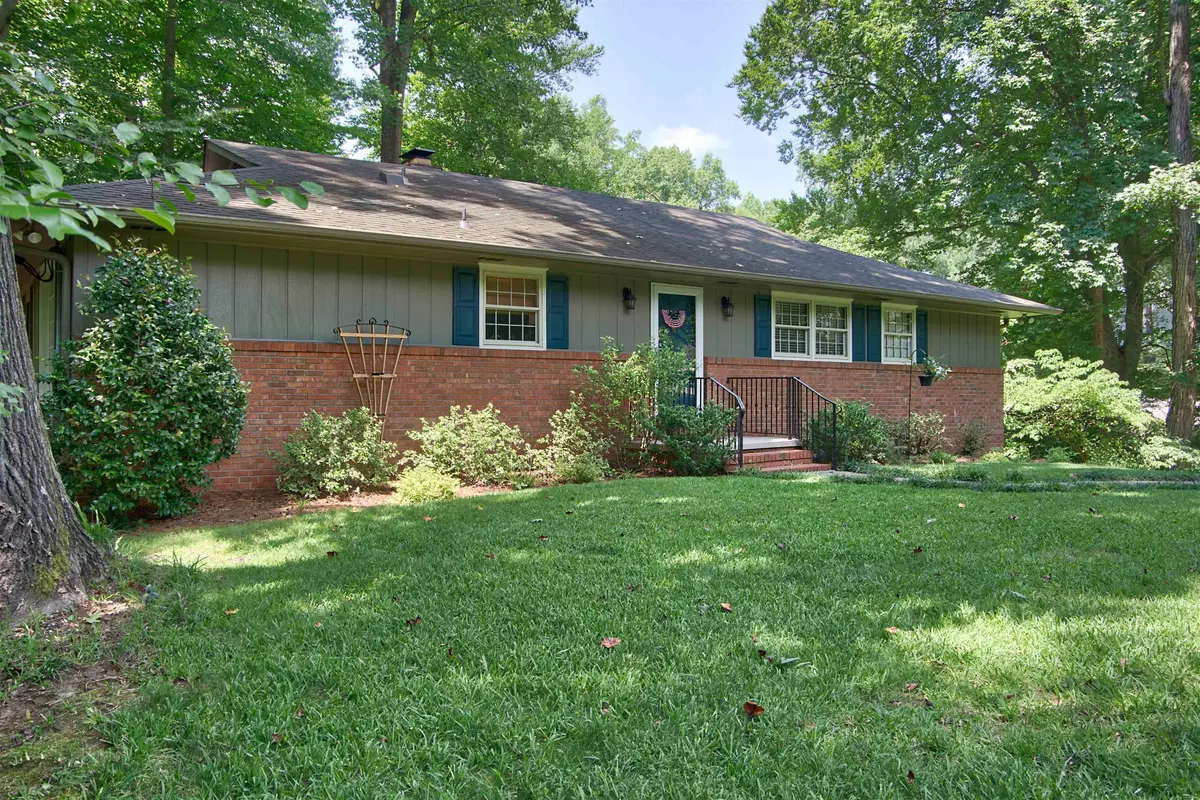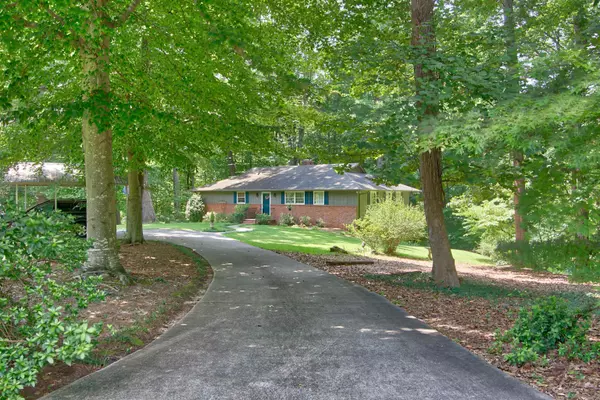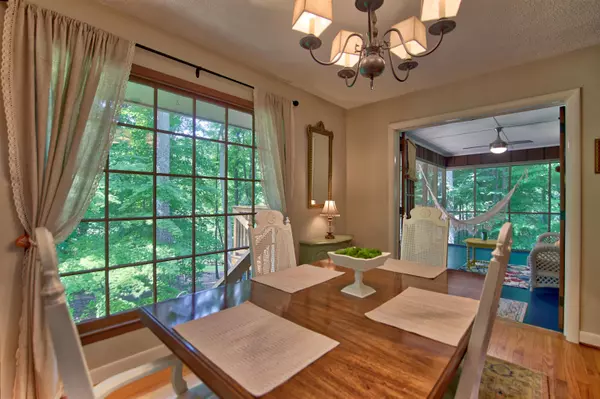$370,000
$379,900
2.6%For more information regarding the value of a property, please contact us for a free consultation.
504 Perrin DR Spartanburg, SC 29307
3 Beds
3 Baths
2,245 SqFt
Key Details
Sold Price $370,000
Property Type Single Family Home
Sub Type Single Family Residence
Listing Status Sold
Purchase Type For Sale
Approx. Sqft 2200-2399
Square Footage 2,245 sqft
Price per Sqft $164
Subdivision Hillbrook Forest
MLS Listing ID SPN323738
Sold Date 07/18/25
Style Contemporary
Bedrooms 3
Full Baths 3
HOA Y/N No
Year Built 1965
Annual Tax Amount $1,279
Tax Year 2023
Lot Size 1.230 Acres
Acres 1.23
Property Sub-Type Single Family Residence
Property Description
Welcome to an oasis near every convenience in Spartanburg. This home sits on a large, acre lot that looks like the mountains complete with a creek that attracts deer. This mid-century beauty boasts hardwood floors on the main floor with ceramic tile baths.The dining room off a galley kitchen overlooks the trees and opens up to a peaceful screened in porch and deck. Downstairs there's an extra room for the kids or a man-cave and an extra bathroom, mudroom with storage, and ample laundry room. Right off the basement level there's a covered patio and a firepit area to the side of that. In addition, this home has been immaculately cared for. No HOA but there is an optional community pool. Come inside; you won't be disappointed.
Location
State SC
County Spartanburg
Rooms
Basement Bathroom, Finished, Walk-Out Access
Primary Bedroom Level 3
Main Level Bedrooms 3
Interior
Interior Features Ceiling Fan(s), Attic Stairs Pulldown, Fireplace(s), Walk-In Closet(s), Ceiling - Blown, Laminate Counters, Bookcases
Heating Forced Air
Cooling Heat Pump
Flooring Carpet, Ceramic Tile, Hardwood, Vinyl
Fireplace N
Appliance Electric Cooktop, Cooktop, Dishwasher, Disposal, Microwave, Electric Oven, Refrigerator
Laundry In Basement, Electric Dryer Hookup, Walk-In, Washer Hookup
Exterior
Parking Features Carport, Driveway
Garage Spaces 2.0
Community Features Pool
Roof Type Architectural
Building
Lot Description Creek, Cul-De-Sac, Wooded
Story One
Sewer Public Sewer
Water Public
Structure Type Brick Veneer
Schools
Elementary Schools 7-Jesse Boyd
Middle Schools 7-Mccracken
High Schools 7-Spartanburg
School District 7 Sptbg Co
Read Less
Want to know what your home might be worth? Contact us for a FREE valuation!

Our team is ready to help you sell your home for the highest possible price ASAP





