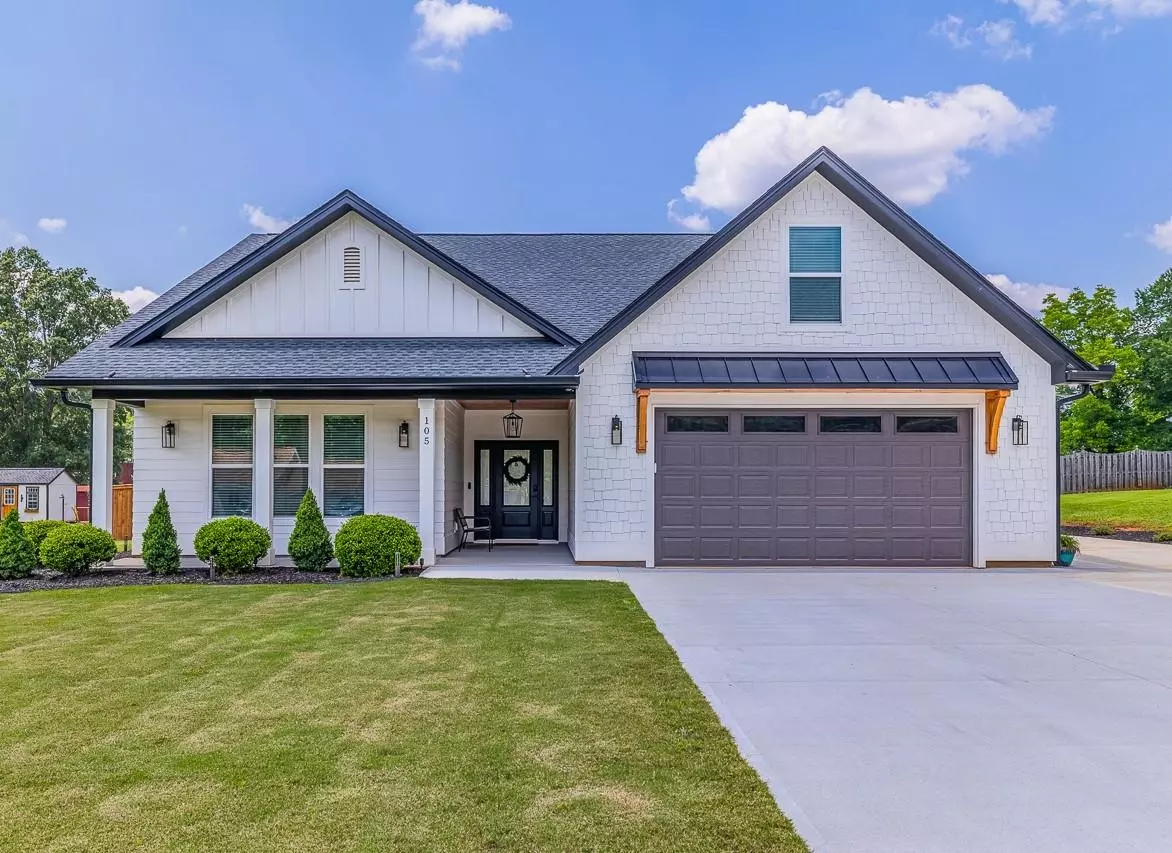$570,000
$579,000
1.6%For more information regarding the value of a property, please contact us for a free consultation.
105 Holmes DR Spartanburg, SC 29303
3 Beds
3 Baths
2,816 SqFt
Key Details
Sold Price $570,000
Property Type Single Family Home
Sub Type Single Family Residence
Listing Status Sold
Purchase Type For Sale
Approx. Sqft 2800-2999
Square Footage 2,816 sqft
Price per Sqft $202
MLS Listing ID SPN324942
Sold Date 07/18/25
Style Craftsman
Bedrooms 3
Full Baths 3
HOA Y/N No
Year Built 2023
Annual Tax Amount $2,362
Tax Year 2024
Lot Size 0.450 Acres
Acres 0.45
Property Sub-Type Single Family Residence
Property Description
(OPEN HOUSE 6/7 from 1-3) This GORGEOUS, Custom Built Home making it's Debut with All the Beauty, Elegance, and Style one would want to have, is Looking for a New Owner. Built in 2023 this Beauty sits on almost a Half an Acre with a covered Front Porch Seating area and Fenced-in Backyard. Full Yard Wi-fi Irrigation System with added Drip System for all plants. The Back Yard is perfect for Entertaining or Relaxing after a long day, complete with Custom built Storage Building with Electricity, and Large Covered Patio with Extra Pad. All New Professionally Installed Outdoor Lighting around the Front and Back Yard. Take a step inside and WOW! This home has a Massive Open Floor Plan with Beautiful Water Resistant Engineered Floors Throughout the Whole Home, Beautiful Coffered Ceiling, Venetian Fireplace, and absolutely Gorgeous Light Fixtures help take this home to the Next Level. Chef Style Kitchen Offers Large Quartz Island with Extra Seating, Plenty of Cabinet and Counter Space, Elegant Tile Backsplash, Large Sink, and Beautiful Cafe Appliances with Wine Refrigerator all add the Elegant, Modern Touch. An Oversized Walk-in Pantry with Custom Shelving completes this Chef Inspired Kitchen. Located off of the Kitchen is the Open Dining and Living Room area with Large Windows All Around allowing an abundance of Natural Lighting to flow in, and the ability to enjoy views of the Professionally Landscaped Backyard. Primary Bedroom is on the MAIN FLOOR and is Just as Beautiful giving that Wow Factor with its Large Windows, Beautiful Coffered Ceiling, Massive En-Suite Bathroom with Picture Perfect Design...Double Sink Vanity, Huge Walk-in Frameless Shower, Modern Style Soaking Tub, Custom Cabinetry, Large Walk-In Closet with Custom Built-In's with Drawers. 2 Other Bedrooms and a Modern Style Bath are also on the MAIN FLOOR, along with a Large Laundry Room complete with Sink and Custom Cabinetry, creating ample Storage space. Upstairs you will find an Office Space with Custom Built in Cabinets and Shelving, an Additional Living Room, a 4th Room currently Being Used as a Bedroom, and a Full Bath with Double Sink Vanity with the same Touch of Modern Style seen throughout the downstairs. This HOME is a MUST SEE and has MUCH MORE to OFFER. Come Take a LOOK for YOURSELF!!
Location
State SC
County Spartanburg
Rooms
Basement None
Primary Bedroom Level 3
Main Level Bedrooms 3
Interior
Interior Features Ceiling Fan(s), Cable Available, Cathedral Ceiling(s), High Ceilings, Tray Ceiling(s), Fireplace, Walk-In Closet(s), Soaking Tub, Ceiling - Smooth, Solid Surface Counters, Bookcases, Utility Sink, Open Floorplan, Split Bedroom Plan, Gas Dryer Hookup, Walk-In Pantry, Pot Filler Faucet
Heating Heat Pump
Cooling Heat Pump, Multi Units
Flooring Carpet, Ceramic Tile, Luxury Vinyl, Wood
Fireplace N
Appliance Dishwasher, Disposal, Dryer, Refrigerator, Washer, Gas Cooktop, Convection Oven, Free-Standing Range, Microwave
Laundry 1st Floor, Gas Dryer Hookup, Sink, Walk-In, Washer Hookup
Exterior
Exterior Feature Aluminum/Vinyl Trim, Sprinkler System
Parking Features Attached, Garage Door Opener, Garage, Yard Door
Garage Spaces 2.0
Community Features None
Roof Type Architectural
Building
Lot Description Fenced Yard, Level
Story One and One Half
Sewer Septic Tank
Water Public
Structure Type HardiPlank Type
Schools
Elementary Schools 6-Fairforest
Middle Schools 6-Fair Forest
High Schools 6-Dorman High
School District 6 Sptbg Co
Others
HOA Fee Include None
Read Less
Want to know what your home might be worth? Contact us for a FREE valuation!

Our team is ready to help you sell your home for the highest possible price ASAP






