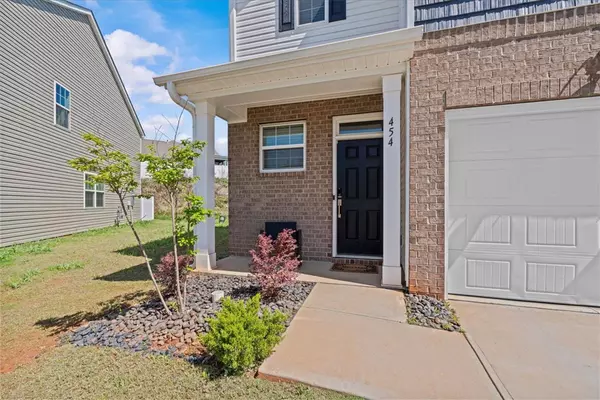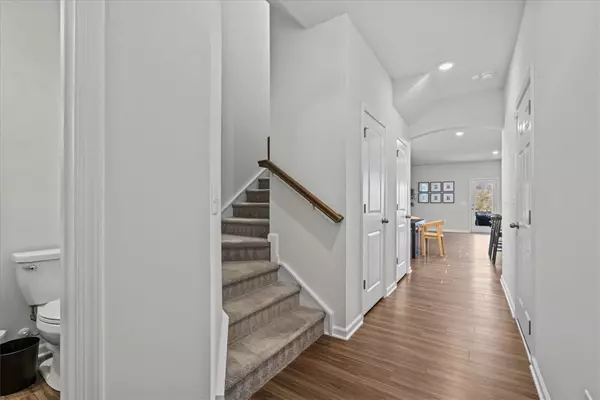$246,000
$249,900
1.6%For more information regarding the value of a property, please contact us for a free consultation.
454 Bee Cove WAY Pendleton, SC 29670
3 Beds
3 Baths
1,719 SqFt
Key Details
Sold Price $246,000
Property Type Townhouse
Sub Type Townhouse
Listing Status Sold
Purchase Type For Sale
Square Footage 1,719 sqft
Price per Sqft $143
Subdivision The Falls At Meehan
MLS Listing ID 20285752
Sold Date 07/22/25
Style Other,See Remarks
Bedrooms 3
Full Baths 2
Half Baths 1
HOA Fees $189/ann
HOA Y/N Yes
Abv Grd Liv Area 1,719
Total Fin. Sqft 1719
Year Built 2023
Lot Size 6,534 Sqft
Acres 0.15
Property Sub-Type Townhouse
Property Description
Welcome to this beautifully maintained 3-bedroom, 2.5-bath townhome located in the desirable Falls at Meehan community. Just minutes from Clemson University, Tri-County Technical College, and a variety of shopping and dining options, this home is designed for effortless living and everyday enjoyment.
The main level offers a spacious, open-concept layout with a comfortable living room, designated dining area, and a well-equipped kitchen with ample counter space. Upstairs, you'll find three generously sized bedrooms, including a spacious primary suite with a walk-in closet and private bath. A conveniently located laundry room completes the upper level.
Step outside to enjoy a large, fully fenced backyard with a durable vinyl privacy fence—perfect for relaxing, entertaining, or letting pets roam safely.
Additional features include a one-car garage, covered front entry, and a cozy back patio.
Whether you're a first-time buyer, student, investor, or simply looking for low-maintenance living close to everything, this home checks all the boxes!
Location
State SC
County Anderson
Community Pool, Sidewalks
Area 102-Anderson County, Sc
Rooms
Basement None
Interior
Interior Features Ceiling Fan(s), Dual Sinks, High Ceilings, Bath in Primary Bedroom, Pull Down Attic Stairs, Quartz Counters, Smooth Ceilings, Shower Only, Cable TV, Upper Level Primary, Walk-In Closet(s), Walk-In Shower, Window Treatments
Heating Central, Electric
Cooling Central Air, Electric
Flooring Carpet, Luxury Vinyl Plank
Fireplace No
Window Features Blinds,Tilt-In Windows,Vinyl
Appliance Dryer, Dishwasher, Electric Water Heater, Disposal, Gas Oven, Gas Range, Microwave, Refrigerator, Washer
Laundry Washer Hookup, Electric Dryer Hookup
Exterior
Exterior Feature Fence, Patio
Parking Features Attached, Garage, Driveway, Garage Door Opener
Garage Spaces 1.0
Fence Yard Fenced
Pool Community
Community Features Pool, Sidewalks
Utilities Available Electricity Available, Natural Gas Available, Sewer Available, Water Available, Cable Available, Underground Utilities
Water Access Desc Public
Roof Type Architectural,Shingle
Accessibility Low Threshold Shower
Porch Patio
Garage Yes
Building
Lot Description Corner Lot, City Lot, Gentle Sloping, Subdivision, Sloped
Entry Level Two
Foundation Slab
Sewer Public Sewer
Water Public
Architectural Style Other, See Remarks
Level or Stories Two
Structure Type Brick,Vinyl Siding
Schools
Elementary Schools Pendleton Elem
Middle Schools Riverside Middl
High Schools Pendleton High
Others
Pets Allowed Yes
HOA Fee Include Pool(s),Street Lights
Tax ID 041-05-04-073
Security Features Smoke Detector(s)
Membership Fee Required 2268.0
Financing Conventional
Pets Allowed Yes
Read Less
Want to know what your home might be worth? Contact us for a FREE valuation!

Our team is ready to help you sell your home for the highest possible price ASAP
Bought with Monaghan Company Real Estate





