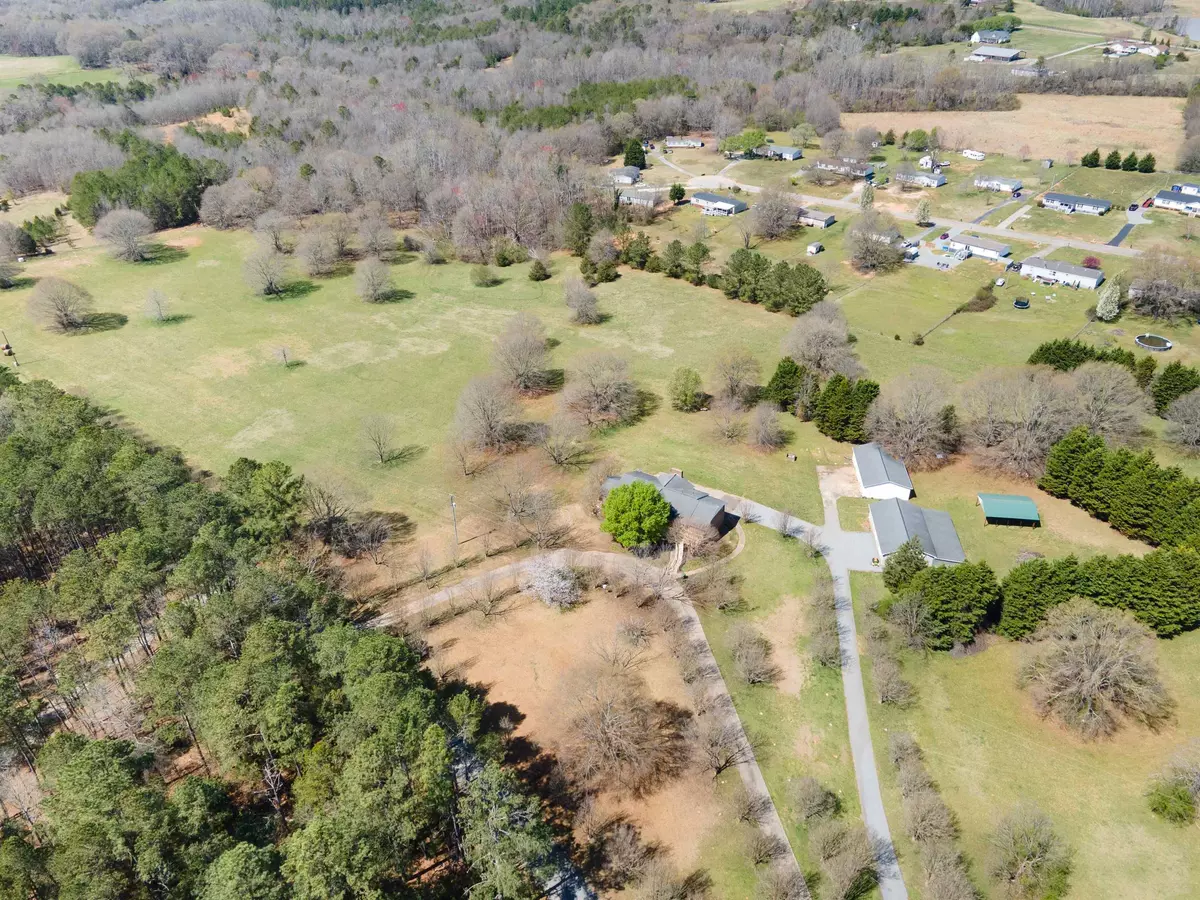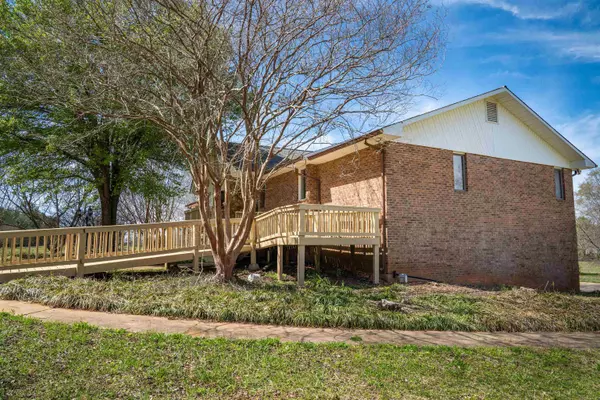$650,000
$700,000
7.1%For more information regarding the value of a property, please contact us for a free consultation.
110 Hatchett Rd Roebuck, SC 29376
6 Beds
4 Baths
4,047 SqFt
Key Details
Sold Price $650,000
Property Type Single Family Home
Sub Type Single Family Residence
Listing Status Sold
Purchase Type For Sale
Approx. Sqft 4000-4199
Square Footage 4,047 sqft
Price per Sqft $160
MLS Listing ID SPN321490
Sold Date 08/08/25
Style Rustic
Bedrooms 6
Full Baths 4
HOA Y/N No
Year Built 1984
Annual Tax Amount $94
Tax Year 2024
Lot Size 18.500 Acres
Acres 18.5
Property Sub-Type Single Family Residence
Property Description
This is a one-of -a-kind, must see property. Sitting on over 18 beautiful acres is a 4000 square foot brick home that has so much to offer. Boasting beautiful hardwood floors throughout much of the main floor with two master suites on either side of the home. There are two additional bedrooms on the main level as well as a full bath. The home has two huge wood burning stoves for those cold winter nights. One is located on the main floor and one in the basement as well. The basement has two additional bedrooms a large bathroom, a game room/mancave and access to the attached garage. You will enjoy beautiful views from your huge back deck. There is lots of room for entertaining or just relaxing as you look over your amazing property. Plenty of parking with a two car attached garage and two additional buildings that will hold three vehicles each. Property has over 1,800 feet of road frontage. Owner will consider subdividing. Please see the attached documents for proposed subdivision. This is a must see property. Call for your private tour today.
Location
State SC
County Spartanburg
Rooms
Basement Bathroom, Finished, Walk-Out Access
Primary Bedroom Level 4
Main Level Bedrooms 4
Interior
Interior Features Walk-In Closet(s), Laminate Counters, Walk-In Pantry, Dual Owner’s Bedrooms
Heating Wood Stove, Heat Pump, See Remarks
Cooling Central Air
Flooring Carpet, Ceramic Tile, Hardwood, Vinyl
Fireplace N
Appliance Refrigerator, Gas Oven, Microwave
Laundry In Basement, Walk-In
Exterior
Exterior Feature Aluminum/Vinyl Trim, Handicap Access, Balcony
Parking Features Attached, Detached, Garage, 2 Car Attached, Detached Garage - 3-4 Car, Driveway
Garage Spaces 6.0
Community Features None
Roof Type Architectural
Building
Lot Description Level, See Remarks, Many Trees
Story One
Sewer Septic Tank
Water Public
Structure Type Brick Veneer,Vinyl Siding
Schools
Elementary Schools 6-Pauline-Gl
Middle Schools 6-Gable Middle
High Schools 6-Dorman High
School District 6 Sptbg Co
Others
HOA Fee Include None
Read Less
Want to know what your home might be worth? Contact us for a FREE valuation!

Our team is ready to help you sell your home for the highest possible price ASAP






