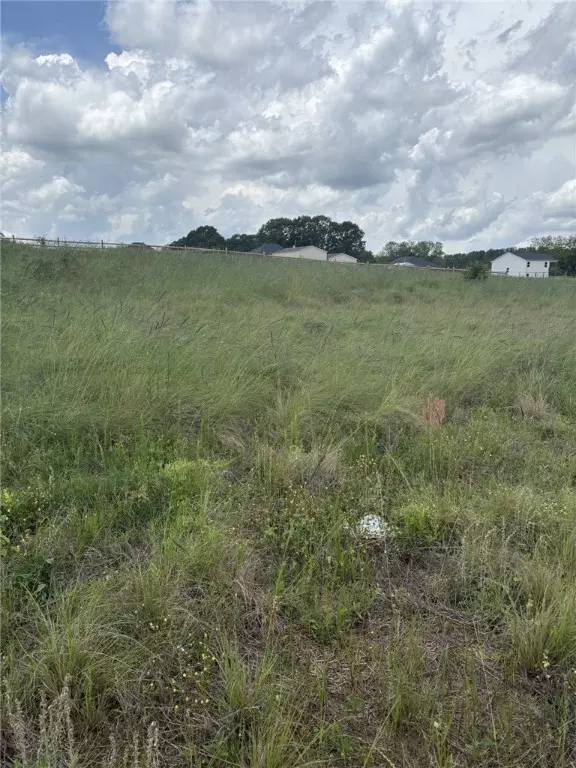$324,940
$324,940
For more information regarding the value of a property, please contact us for a free consultation.
301 Clinkscales RD Anderson, SC 29624
3 Beds
2 Baths
1,800 SqFt
Key Details
Sold Price $324,940
Property Type Single Family Home
Sub Type Single Family Residence
Listing Status Sold
Purchase Type For Sale
Square Footage 1,800 sqft
Price per Sqft $180
Subdivision Gleneddie Acres
MLS Listing ID 20284686
Sold Date 08/08/25
Style Craftsman,Ranch,Traditional
Bedrooms 3
Full Baths 2
Construction Status New Construction,Never Occupied
HOA Y/N No
Abv Grd Liv Area 1,800
Total Fin. Sqft 1800
Year Built 2025
Lot Size 0.660 Acres
Acres 0.66
Property Sub-Type Single Family Residence
Property Description
You and your guests are sure to love the eye-catching curb appeal and modern functionality of the Iris plan. The kitchen offers abundant counter space along with a walk-in pantry. The primary suite is spacious and features a private bath and expansive closet. Ready to simplify your laundry? Check out the direct laundry access from the primary suite closet! Other features include mudroom and plenty of storage added throughout such as attic space and two car garage. Annual storm water management cost of $375.00. CCRs available upon request. This community is right off Hwy 28 (South) which makes for an easy commute. Country living 10 minutes from downtown Anderson and convenient to shopping and dining, and major employers in Anderson. USDA financing available. Features and colors in images are not necessarily what is in the home being built. Monday and Tuesday by appointment only Open Wednesday through Saturday 10-6 and Sunday 12-6
Location
State SC
County Anderson
Area 110-Anderson County, Sc
Rooms
Basement None
Main Level Bedrooms 3
Interior
Interior Features Bathtub, Ceiling Fan(s), Dual Sinks, Fireplace, Granite Counters, Garden Tub/Roman Tub, High Ceilings, Bath in Primary Bedroom, Main Level Primary, Pull Down Attic Stairs, Smooth Ceilings, Separate Shower, Cable TV, Walk-In Closet(s), Walk-In Shower, Window Treatments
Heating Central, Electric
Cooling Central Air, Electric
Fireplace Yes
Window Features Blinds,Tilt-In Windows
Appliance Dishwasher, Electric Oven, Electric Range, Electric Water Heater, Microwave
Laundry Washer Hookup, Electric Dryer Hookup
Exterior
Exterior Feature Patio
Parking Features Attached, Garage, Driveway
Garage Spaces 2.0
Utilities Available Cable Available
Waterfront Description None
Accessibility Low Threshold Shower
Porch Patio
Garage Yes
Building
Lot Description Outside City Limits, Subdivision
Entry Level One
Foundation Slab
Builder Name DFH Liberty
Sewer Septic Tank
Architectural Style Craftsman, Ranch, Traditional
Level or Stories One
Structure Type Brick,Vinyl Siding
New Construction Yes
Construction Status New Construction,Never Occupied
Schools
Elementary Schools Flat Rock Elementary
Middle Schools Starr-Iva Middl
High Schools Crescent High
Others
Tax ID 1271601028
Security Features Smoke Detector(s)
Financing Cash
Read Less
Want to know what your home might be worth? Contact us for a FREE valuation!

Our team is ready to help you sell your home for the highest possible price ASAP
Bought with DFH Realty Georgia, LLC





