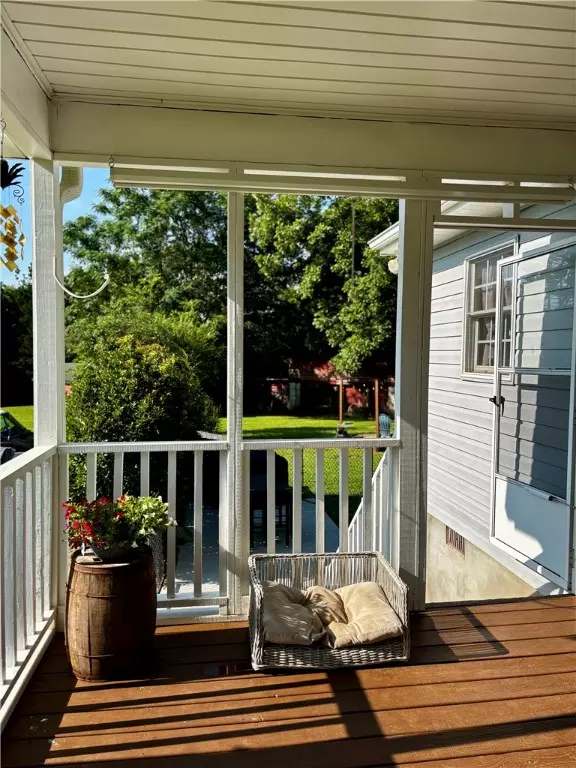$218,000
$249,000
12.4%For more information regarding the value of a property, please contact us for a free consultation.
1430 W Main ST West Union, SC 29696
2 Beds
1 Bath
928 SqFt
Key Details
Sold Price $218,000
Property Type Single Family Home
Sub Type Single Family Residence
Listing Status Sold
Purchase Type For Sale
Square Footage 928 sqft
Price per Sqft $234
MLS Listing ID 20289500
Sold Date 08/21/25
Style Bungalow
Bedrooms 2
Full Baths 1
HOA Y/N No
Abv Grd Liv Area 928
Total Fin. Sqft 928
Year Built 2004
Lot Size 2.790 Acres
Acres 2.79
Property Sub-Type Single Family Residence
Property Description
Welcome to your oasis in the midst of convenience! This perfectly maintained 2/1 bungalow on a level, manicured 2.79 acre lot has so much to offer to either 1st time home buyers or buyers downsizing! The unrestricted, sub-dividable parcel in the city of West Union on city water and septic offers many options for use. The level land is mostly fenced, has a picturesque old barn for storage, as well as another outbuilding on a poured slab. There's a fenced area near the house for pets, as well as a great outdoor entertaining area and a cute fire pit too. (Note: 4 poles in planters around fire pit do not convey.) On the front of the house is a cozy screened porch to enjoy your mornings or evenings. As you enter the bright living room/dining room area you find bamboo floors throughout the home with raised smooth ceilings. The adorable kitchen is super functional with newer cabinets and appliances.There is a side door in the kitchen which leads out to the outdoor space.
There is a sizable master bedroom with bright windows and two closets. The second bedroom has a great home office/den set up. The spacious bathroom has built-ins for even more functionality. New roof in 2017. Make your appointment to see this gem today!
Location
State SC
County Oconee
Community Short Term Rental Allowed
Area 203-Oconee County, Sc
Rooms
Other Rooms Barn(s)
Basement None, Crawl Space
Main Level Bedrooms 2
Interior
Interior Features Ceiling Fan(s), Laminate Countertop, Main Level Primary, Smooth Ceilings
Heating Heat Pump
Cooling Heat Pump
Fireplaces Type Gas, Option
Fireplace No
Appliance Dryer, Dishwasher, Electric Water Heater, Gas Oven, Gas Range, Microwave, Refrigerator, Washer
Exterior
Exterior Feature Fence, Porch
Parking Features None, Driveway, Other
Fence Yard Fenced
Community Features Short Term Rental Allowed
Water Access Desc Public
Porch Front Porch
Garage No
Building
Lot Description City Lot, Level, Not In Subdivision
Entry Level One
Foundation Crawlspace
Water Public
Architectural Style Bungalow
Level or Stories One
Additional Building Barn(s)
Structure Type Vinyl Siding
Schools
Elementary Schools Walhalla Elem
Middle Schools Walhalla Middle
High Schools Walhalla High
Others
Tax ID 510-05-01-005
Security Features Smoke Detector(s)
Financing Cash
Read Less
Want to know what your home might be worth? Contact us for a FREE valuation!

Our team is ready to help you sell your home for the highest possible price ASAP
Bought with Axcent Realty





